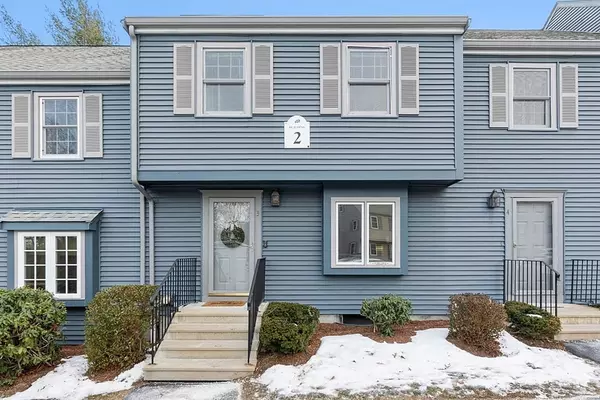For more information regarding the value of a property, please contact us for a free consultation.
Key Details
Sold Price $392,000
Property Type Condo
Sub Type Condominium
Listing Status Sold
Purchase Type For Sale
Square Footage 1,525 sqft
Price per Sqft $257
MLS Listing ID 72935697
Sold Date 03/04/22
Bedrooms 2
Full Baths 2
Half Baths 1
HOA Fees $385/mo
HOA Y/N true
Year Built 1985
Annual Tax Amount $5,871
Tax Year 2021
Property Description
Don’t miss this opportunity to scoop up a townhome in the highly desirable Oak Ridge Condominiums! Excellently maintained and close to Rt117, downtown Maynard and the new Maynard Crossing plaza. This open-concept home features 3 levels of living with the ability to finish the lower level for even more space! The first floor has a large u-shaped kitchen, complete with updated cabinets, granite counters and tile plank flooring. The kitchen is open to the dining area and large living room, making it a great area to entertain. Upstairs you will find the main bedroom with double closets and an en-suite updated bathroom, not something you typically see in Oak Ridge! A second bedroom and another full bath are just down the hall. The third level bonus room is perfect for a playroom, office or guests and has a newly installed mini-split system. The lower level is home to the laundry and plenty of storage space. Don’t miss the private deck off the back and the complex pool for the summer months!
Location
State MA
County Middlesex
Zoning Res
Direction Waltham St to Oak Ridge or use GPS
Rooms
Primary Bedroom Level Second
Dining Room Flooring - Wall to Wall Carpet
Kitchen Flooring - Stone/Ceramic Tile, Countertops - Stone/Granite/Solid, Recessed Lighting, Gas Stove
Interior
Interior Features Bonus Room
Heating Forced Air, Natural Gas, Ductless
Cooling Central Air, Ductless
Flooring Tile, Carpet, Flooring - Wall to Wall Carpet
Appliance Range, Dishwasher, Refrigerator, Washer, Dryer, Gas Water Heater, Tank Water Heater, Utility Connections for Gas Range
Laundry In Basement, In Unit
Exterior
Exterior Feature Professional Landscaping
Pool Association, In Ground
Community Features Public Transportation, Shopping, Pool, Tennis Court(s), Park, Walk/Jog Trails, Golf, Medical Facility, Laundromat, Bike Path, Conservation Area, Highway Access, House of Worship, Public School
Utilities Available for Gas Range
Waterfront false
Roof Type Shingle
Parking Type Off Street, Assigned
Total Parking Spaces 2
Garage No
Building
Story 3
Sewer Public Sewer
Water Public
Schools
Elementary Schools Green Meadow
Middle Schools Fowler Middle
High Schools Maynard High
Others
Pets Allowed Yes w/ Restrictions
Senior Community false
Read Less Info
Want to know what your home might be worth? Contact us for a FREE valuation!

Our team is ready to help you sell your home for the highest possible price ASAP
Bought with Laura S. McKenna • Barrett Sotheby's International Realty
GET MORE INFORMATION





