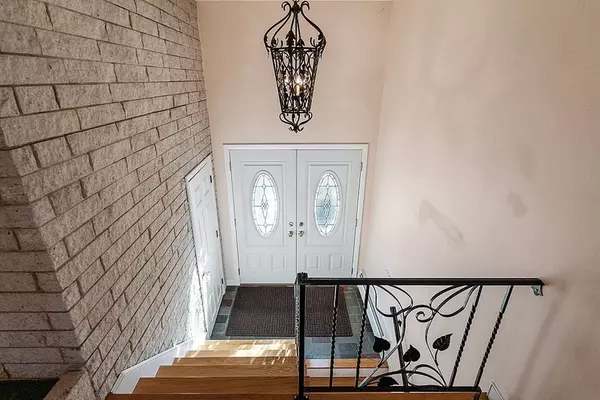For more information regarding the value of a property, please contact us for a free consultation.
Key Details
Sold Price $910,000
Property Type Single Family Home
Sub Type Single Family Residence
Listing Status Sold
Purchase Type For Sale
Square Footage 2,714 sqft
Price per Sqft $335
Subdivision Indian Rock Farms
MLS Listing ID 72939084
Sold Date 03/01/22
Bedrooms 4
Full Baths 3
Year Built 1975
Annual Tax Amount $7,580
Tax Year 2021
Lot Size 0.490 Acres
Acres 0.49
Property Description
Highly sought after Indian Rock Farms location! Spacious & sun-filled split entry home offering a fireplaced living room with vaulted ceiling and sliders to a balcony. Newer kitchen with double oven, granite counters, stainless steel appliances, recessed & pendant lighting, opens to deck off kitchen overlooking a beautiful manicured fenced in yard. Master bedroom with full bath plus 2 more bedrooms and full bath on the 1st level. Finished lower level family room with fireplace and sliders leading to patio. Possible 4th bedroom/office and full bath. Also located on lower level is 3 season sunroom with hot tub overlooking private yard. Two car garage & new central air. Located on Lynnfield line and close to Market Street featuring shopping and dining. Easy access to Routes 1 & 95 and close proximity to Boston. Open House Saturday and Sunday February 5 & 6 12:00-2:00.
Location
State MA
County Essex
Zoning Res
Direction Off Walnut Street.
Rooms
Family Room Flooring - Wall to Wall Carpet, Slider
Basement Full, Finished, Walk-Out Access, Garage Access
Primary Bedroom Level First
Dining Room Flooring - Hardwood
Kitchen Flooring - Stone/Ceramic Tile, Balcony / Deck, Countertops - Stone/Granite/Solid, Kitchen Island, Deck - Exterior, Exterior Access, Recessed Lighting, Stainless Steel Appliances, Lighting - Pendant
Interior
Interior Features Sun Room, Central Vacuum, Sauna/Steam/Hot Tub
Heating Oil
Cooling Central Air
Flooring Tile, Carpet, Hardwood, Flooring - Stone/Ceramic Tile
Fireplaces Number 2
Fireplaces Type Family Room, Living Room
Appliance Oven, Dishwasher, Disposal, Trash Compactor, Microwave, Countertop Range, Refrigerator, Vacuum System
Laundry Laundry Closet, Electric Dryer Hookup, Washer Hookup, In Basement
Exterior
Exterior Feature Balcony, Storage, Sprinkler System
Garage Spaces 2.0
Fence Fenced
Community Features Shopping, Highway Access
Roof Type Shingle
Total Parking Spaces 4
Garage Yes
Building
Lot Description Corner Lot
Foundation Concrete Perimeter
Sewer Public Sewer
Water Public
Schools
High Schools Saugus
Read Less Info
Want to know what your home might be worth? Contact us for a FREE valuation!

Our team is ready to help you sell your home for the highest possible price ASAP
Bought with Debbie Lochiatto • Key Real Estate




