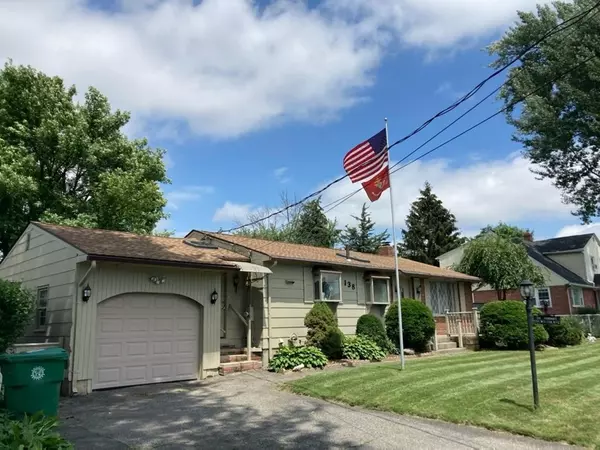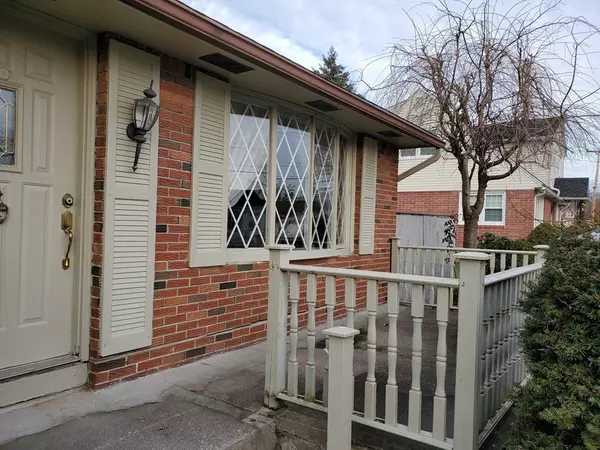For more information regarding the value of a property, please contact us for a free consultation.
Key Details
Sold Price $230,500
Property Type Single Family Home
Sub Type Single Family Residence
Listing Status Sold
Purchase Type For Sale
Square Footage 1,348 sqft
Price per Sqft $170
Subdivision Ferry Lane
MLS Listing ID 72927615
Sold Date 02/28/22
Style Ranch
Bedrooms 2
Full Baths 2
Year Built 1965
Annual Tax Amount $3,364
Tax Year 2021
Lot Size 7,405 Sqft
Acres 0.17
Property Description
One level living at it's best! Walk in to a nice size kitchen with open concept to a huge dining room with slider out to a private deck w/retractable awning and fenced in yard. Off the DR is a secondary bedroom which was being used as a den (french doors have been removed). Bathroom was remodeled 5-6 years ago with beautiful step-in shower, skylight, and double sinks. Livingroom has large bow window and access to a front deck. Primary expanded bedroom is huge and has his & hers closets. Added bonus - off the kitchen is a large pantry/laundry room, making this home truly one floor living! Want more?! You got it in a partially finished basement with fireplace and another full bathroom with tub and shower! A little elbow grease and, as they used to say, some spit and polish this house will shine again! It's just waiting for you to make it your own! Along the walkway to the backyard is a custom storage "shed" that goes the whole length of the garage. Come see it today!
Location
State MA
County Hampden
Zoning 5
Direction GPS friendly.
Rooms
Family Room Flooring - Wall to Wall Carpet
Basement Full, Bulkhead
Primary Bedroom Level First
Dining Room Closet, Flooring - Hardwood, French Doors, Deck - Exterior, Exterior Access, Open Floorplan, Lighting - Overhead
Kitchen Skylight, Ceiling Fan(s), Flooring - Stone/Ceramic Tile, Window(s) - Bay/Bow/Box, Pantry, Exterior Access, Open Floorplan, Storage
Interior
Interior Features High Speed Internet
Heating Forced Air, Natural Gas
Cooling Central Air, Whole House Fan
Fireplaces Number 1
Appliance Range, Disposal, Microwave, Washer, Dryer, Range Hood, Gas Water Heater, Utility Connections for Electric Oven
Laundry Skylight, Flooring - Vinyl, Pantry, Main Level, Lighting - Overhead, First Floor
Exterior
Exterior Feature Rain Gutters, Storage, Garden
Garage Spaces 1.0
Fence Fenced/Enclosed, Fenced
Community Features Public Transportation, Shopping, Pool, Park, Walk/Jog Trails, Medical Facility, Laundromat, Highway Access, Public School, University
Utilities Available for Electric Oven
Roof Type Shingle
Total Parking Spaces 2
Garage Yes
Building
Lot Description Level
Foundation Concrete Perimeter, Block
Sewer Public Sewer
Water Public
Read Less Info
Want to know what your home might be worth? Contact us for a FREE valuation!

Our team is ready to help you sell your home for the highest possible price ASAP
Bought with Leslie Girand • ROVI Homes
GET MORE INFORMATION





