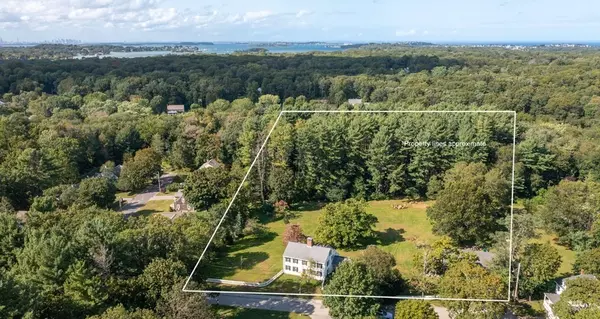For more information regarding the value of a property, please contact us for a free consultation.
Key Details
Sold Price $1,490,000
Property Type Single Family Home
Sub Type Single Family Residence
Listing Status Sold
Purchase Type For Sale
Square Footage 3,386 sqft
Price per Sqft $440
Subdivision Hingham Centre
MLS Listing ID 72900573
Sold Date 02/24/22
Style Antique
Bedrooms 4
Full Baths 3
Year Built 1721
Annual Tax Amount $8,400
Tax Year 2020
Lot Size 5.120 Acres
Acres 5.12
Property Description
Stunning 5 ACRE ESTATE set in the heart of Hingham. RARE opportunity to live on a COVETED street in Hingham Centre with pastural land, a huge POST & BEAM BARN that can be transpired to suit your needs/desires. There are 11 rooms 4 bedrooms, 3 full baths. The first floor exudes the charm of yesteryear offering wide pine floors throughout, a kitchen with white counters and gorgeous views of the sprawling backyard, a home office with closets, a large living room with a wood burning stove that practically heats the whole first floor, the family room and dining room are quite large w/ fireplaces. The cozy den right off the mudroom allows for quiet space. Walk up one of 2 staircases to the second floor and enjoy large bedrooms with wide pine floor and the primary has a master bath and walk in closet. The finished 3rd floor has the 4th bedroom. You'll notice the front historic fence designed/built to say "Welcome All". Walk to Library, East School, bagel shop & town. Love Where You Live!
Location
State MA
County Plymouth
Area Hingham Center
Zoning res
Direction Leavitt Street to Jones Street
Rooms
Family Room Flooring - Wood
Basement Bulkhead
Primary Bedroom Level Second
Dining Room Flooring - Wood
Kitchen Flooring - Wood, Countertops - Upgraded, Gas Stove
Interior
Interior Features Closet, Den, Home Office
Heating Hot Water, Natural Gas, Wood Stove
Cooling Window Unit(s)
Flooring Wood, Pine, Flooring - Wood
Fireplaces Number 7
Fireplaces Type Dining Room, Family Room, Living Room, Master Bedroom, Bedroom, Wood / Coal / Pellet Stove
Appliance Range, Refrigerator, Utility Connections for Gas Range
Laundry Flooring - Wood, Exterior Access, First Floor
Exterior
Garage Spaces 1.0
Utilities Available for Gas Range
Roof Type Shingle
Total Parking Spaces 3
Garage Yes
Building
Lot Description Level
Foundation Stone
Sewer Inspection Required for Sale
Water Public
Schools
Elementary Schools East School
Middle Schools Hms
High Schools Hhs
Read Less Info
Want to know what your home might be worth? Contact us for a FREE valuation!

Our team is ready to help you sell your home for the highest possible price ASAP
Bought with Kerrin Rowley • Coldwell Banker Realty - Hingham
GET MORE INFORMATION





