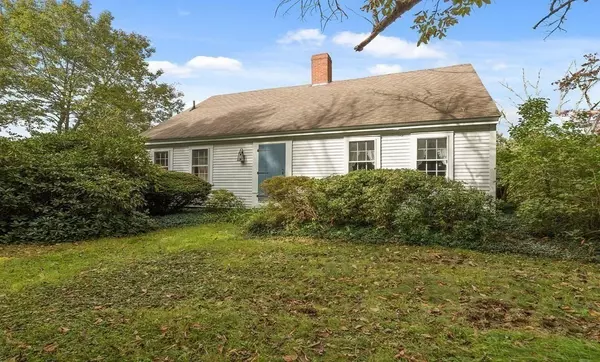For more information regarding the value of a property, please contact us for a free consultation.
Key Details
Sold Price $435,000
Property Type Single Family Home
Sub Type Single Family Residence
Listing Status Sold
Purchase Type For Sale
Square Footage 2,524 sqft
Price per Sqft $172
MLS Listing ID 72900477
Sold Date 02/21/22
Style Cape, Antique, Shingle
Bedrooms 3
Full Baths 1
HOA Y/N false
Year Built 1750
Annual Tax Amount $5,195
Tax Year 2021
Lot Size 1.400 Acres
Acres 1.4
Property Description
Pre Revolution Antique - One Of a Kind . Character, Charm & Historical Appeal - Situated In The Idyllic Town of Plympton - Dining Room Has Large Fireplace With Beehive Oven - Original Wide Pumpkin Pine Floors - Newer Large Sun Drenched Addition with Cathedral ceiling- Plumbed & Wired French doors lead to large deck Overlooking Tranquil & Private Yard Encircled with Mature Trees & Lush Greenery - Large original Fireplace in Dining Room fireplaced living room First Floor Bedroom plus another room which could be used as office, playroom or family room. Wainscoting & Original Paneling Throughout First Floor - Primary 2nd Floor Bedroom With Fireplace - Newer Furnace Central Air - All Electricity Powered By Income Generating Solar Panels Privately Located in back yard - Owners State No Electric Bills For The Past 10 Years - SREC Credit To Owners Every Three Months - Pellet Stove For Cozy Autumn Evenings Large 2 story barn plus a shed - Motivated Seller - All Offers Considered
Location
State MA
County Plymouth
Zoning R1
Direction Rte 58 Please use GPS
Rooms
Family Room Cathedral Ceiling(s), Beamed Ceilings, Flooring - Vinyl, French Doors, Deck - Exterior, Lighting - Overhead
Basement Partial, Bulkhead, Concrete
Primary Bedroom Level Second
Dining Room Wood / Coal / Pellet Stove, Flooring - Wood, Wainscoting, Lighting - Pendant
Kitchen Flooring - Laminate, Countertops - Upgraded
Interior
Heating Central, Forced Air, Electric, Active Solar, Pellet Stove
Cooling Central Air, Active Solar
Flooring Wood, Laminate, Hardwood, Pine, Wood Laminate
Fireplaces Number 3
Fireplaces Type Dining Room, Living Room, Master Bedroom
Appliance Range, Dishwasher, Refrigerator, Washer, Electric Water Heater, Solar Hot Water, Utility Connections for Electric Range, Utility Connections for Electric Oven, Utility Connections for Electric Dryer
Laundry First Floor, Washer Hookup
Exterior
Exterior Feature Storage, Garden
Community Features Walk/Jog Trails, Public School
Utilities Available for Electric Range, for Electric Oven, for Electric Dryer, Washer Hookup
Total Parking Spaces 6
Garage No
Building
Lot Description Wooded, Cleared, Level
Foundation Stone
Sewer Inspection Required for Sale, Other
Water Private
Schools
Elementary Schools Dennett
Middle Schools Silver Lake
High Schools Silver Lake
Others
Senior Community false
Read Less Info
Want to know what your home might be worth? Contact us for a FREE valuation!

Our team is ready to help you sell your home for the highest possible price ASAP
Bought with The Boss Team • Berkshire Hathaway HomeServices Evolution Properties
GET MORE INFORMATION





