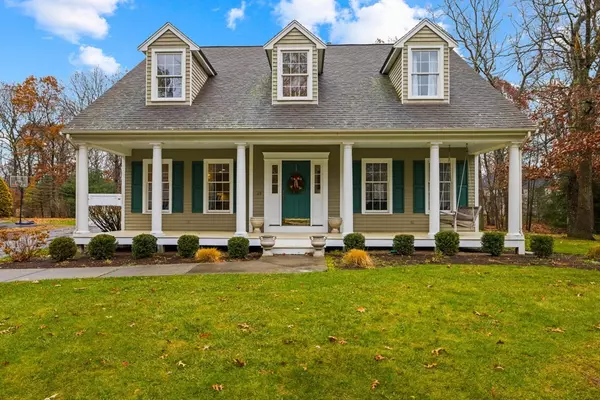For more information regarding the value of a property, please contact us for a free consultation.
Key Details
Sold Price $810,000
Property Type Single Family Home
Sub Type Single Family Residence
Listing Status Sold
Purchase Type For Sale
Square Footage 3,185 sqft
Price per Sqft $254
Subdivision Canterbury Estates
MLS Listing ID 72925894
Sold Date 01/31/22
Style Colonial, Cape
Bedrooms 4
Full Baths 2
Half Baths 1
HOA Y/N false
Year Built 1997
Annual Tax Amount $11,182
Tax Year 2021
Lot Size 0.690 Acres
Acres 0.69
Property Description
CANTERBURY ESTATES - this 3-4 bed, 2.5 bath Stunning Custom Cape is the stuff of fairytales - at a price that'll make your dreams come true! Rare opportunity in one of E. Mansfield's best neighborhoods w/easy access to Rt 106, schools, + more. Curb appeal abounds w/columned porch complete w/swing. Inside, an impressive 2-story foyer greets you, flanked by a sunny front-to-back fireplaced LR on the right + a formal DR on left. Both rooms complete a circle to the large eat-in kitchen w/center island. Atrium doors across the back lead you to a beautiful paver patio + a flat green yard for summer nights. 2-car garage w/carpeted, vaulted den or 4th bed above. A large mudroom w/powder room completes the 1st floor, connecting garage, 2nd staircase, + kitchen. Upstairs, 3 beds + 2 full baths, inc. master suite w/cathedral ceiling, walk-in closet, double sinks, + soaker tub. Basement family room has custom shelving + playhouse closet you can't miss. Town water/sewer, alarm, + plentiful storage.
Location
State MA
County Bristol
Area East Mansfield
Zoning RES
Direction Stearns Ave to Old Stable Drive
Rooms
Family Room Vaulted Ceiling(s), Closet/Cabinets - Custom Built, Flooring - Wall to Wall Carpet, Recessed Lighting
Basement Partially Finished, Bulkhead, Sump Pump
Primary Bedroom Level Second
Dining Room Flooring - Hardwood, Chair Rail, Lighting - Pendant, Crown Molding
Kitchen Flooring - Hardwood, Dining Area, Pantry, Kitchen Island, Exterior Access, Open Floorplan, Recessed Lighting, Stainless Steel Appliances, Gas Stove
Interior
Interior Features Closet, Closet/Cabinets - Custom Built, Chair Rail, Recessed Lighting, Storage, Beadboard, Bathroom - Half, Play Room, Mud Room
Heating Forced Air, Natural Gas
Cooling Central Air, Dual
Flooring Tile, Carpet, Hardwood, Flooring - Wall to Wall Carpet, Flooring - Stone/Ceramic Tile
Fireplaces Number 1
Fireplaces Type Living Room
Appliance Oven, Dishwasher, Disposal, Countertop Range, Refrigerator, Washer, Dryer, Gas Water Heater, Tank Water Heater, Utility Connections for Gas Range, Utility Connections for Gas Oven, Utility Connections for Gas Dryer
Laundry Gas Dryer Hookup, Washer Hookup, In Basement
Exterior
Exterior Feature Rain Gutters, Professional Landscaping, Sprinkler System, Stone Wall
Garage Spaces 2.0
Community Features Public Transportation, Shopping, House of Worship, Private School, Public School, T-Station
Utilities Available for Gas Range, for Gas Oven, for Gas Dryer, Washer Hookup
Roof Type Shingle
Total Parking Spaces 6
Garage Yes
Building
Lot Description Level
Foundation Concrete Perimeter
Sewer Public Sewer
Water Public
Schools
Elementary Schools Robinson/Jj
Middle Schools Qualters
High Schools Mansfield High
Others
Senior Community false
Acceptable Financing Contract
Listing Terms Contract
Read Less Info
Want to know what your home might be worth? Contact us for a FREE valuation!

Our team is ready to help you sell your home for the highest possible price ASAP
Bought with Meghan Murphy • Monarch Realty Group, LLC




