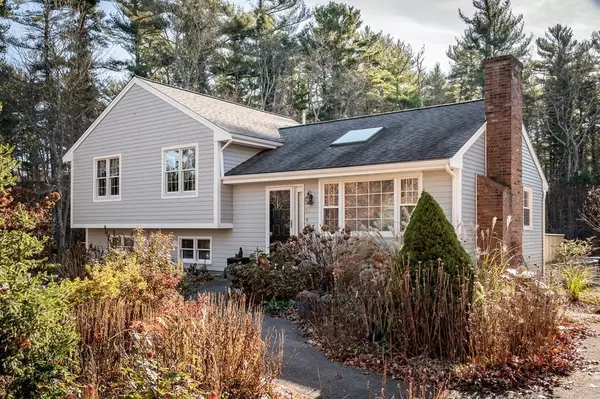For more information regarding the value of a property, please contact us for a free consultation.
Key Details
Sold Price $526,000
Property Type Single Family Home
Sub Type Single Family Residence
Listing Status Sold
Purchase Type For Sale
Square Footage 1,204 sqft
Price per Sqft $436
Subdivision Convenient To Commuter Rail & Town Amenities
MLS Listing ID 72925990
Sold Date 02/01/22
Bedrooms 3
Full Baths 1
Half Baths 1
HOA Y/N false
Year Built 1987
Annual Tax Amount $5,932
Tax Year 2021
Lot Size 1.530 Acres
Acres 1.53
Property Description
Are you dreaming of being “Home” for the holidays or at least finding your new home to start 2022 in? As you continue your home search and start your next chapter, we are excited to present this wonderful split-level styled home to you. Situated on 1.53 acres of land with flowering gardens that take on each new season and offering three levels of living space, this home offers its new owners the opportunity to have time for gathering and time for privacy and separation. The bamboo floors with decorative inlays as well as the vaulted ceiling Living Room give the allure of a spacious layout that flows from room to room with ease. The owner has taken much pride in preparing your new home for the market with a freshly painted interior, new vinyl siding and trim, recently adding a fenced in private back yard and more. Convenient to local town amenities, Route 3, and Commuter Rail. Welcome to Kingston. Welcome Home.
Location
State MA
County Plymouth
Zoning RES
Direction Rt. 27 (Pembroke Street) to Winter Street or Rt. 53 (Kingstown Way) to Winter St.
Rooms
Family Room Bathroom - Half, Flooring - Stone/Ceramic Tile, Flooring - Wall to Wall Carpet, Exterior Access, Open Floorplan, Beadboard
Basement Full, Finished, Walk-Out Access, Interior Entry, Sump Pump, Concrete
Primary Bedroom Level Second
Dining Room Flooring - Wood, Deck - Exterior, Open Floorplan
Kitchen Flooring - Wood, Open Floorplan, Peninsula
Interior
Heating Baseboard, Natural Gas
Cooling None
Flooring Tile, Carpet, Bamboo
Fireplaces Number 1
Fireplaces Type Living Room
Appliance Range, Dishwasher, Tank Water Heater, Utility Connections for Electric Range, Utility Connections for Electric Dryer
Laundry Electric Dryer Hookup, Washer Hookup, In Basement
Exterior
Exterior Feature Balcony, Storage
Fence Fenced/Enclosed, Fenced
Pool Above Ground
Community Features Shopping, Walk/Jog Trails, Stable(s), Conservation Area, Highway Access, Public School, T-Station
Utilities Available for Electric Range, for Electric Dryer, Washer Hookup, Generator Connection
Roof Type Shingle
Total Parking Spaces 8
Garage No
Private Pool true
Building
Lot Description Wooded
Foundation Concrete Perimeter
Sewer Private Sewer
Water Public
Schools
Elementary Schools Kingston Elem
Middle Schools Silver Lake
High Schools Silver Lake
Read Less Info
Want to know what your home might be worth? Contact us for a FREE valuation!

Our team is ready to help you sell your home for the highest possible price ASAP
Bought with Liz McCarron Team • William Raveis R.E. & Home Services
GET MORE INFORMATION





