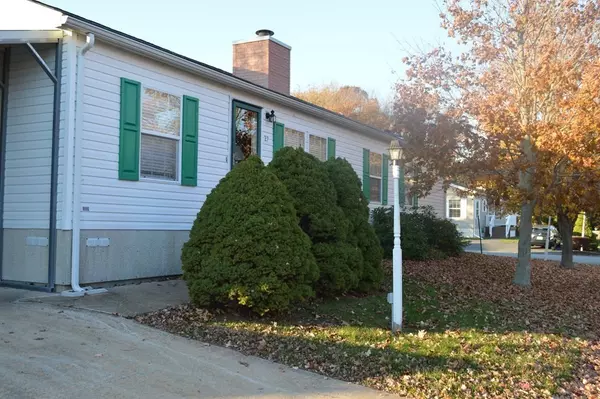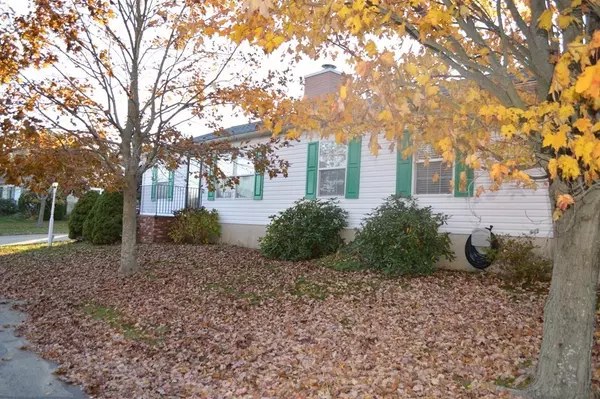For more information regarding the value of a property, please contact us for a free consultation.
Key Details
Sold Price $257,000
Property Type Single Family Home
Sub Type Single Family Residence
Listing Status Sold
Purchase Type For Sale
Square Footage 1,512 sqft
Price per Sqft $169
Subdivision Country View Estates Stafford Rd To Hurst Ln.
MLS Listing ID 72919699
Sold Date 01/28/22
Style Ranch
Bedrooms 3
Full Baths 2
HOA Fees $523/mo
HOA Y/N true
Year Built 1999
Annual Tax Amount $1,856
Tax Year 2020
Property Description
Welcome to a Pristine 55+ Community in Tiverton, "Countryview Estates Gated Community"! This immaculate 3+ Bedroom home sits on a corner lot conveniently located within walking distance to the club house where you can enjoy a morning swim or the hot tub after a good workout at the gym! Home also offers a fireplaced living room, open concept to the dining room and sun filled kitchen area great for entertaining while listening to the surround sound music. Master suite boasts ample walk-in-closet & en-suite bathroom, french doors open-up to home office or fitness room, two additional bedrooms and a full bathroom where your guests will feel right at home. Newer roof, heating/AC system. Club house also features pool table area, library, function room and kitchen. Free use for residents! Many activities ( re covid & hopefully back this winter) Card Games, Workouts, Water Aerobics, Zumba, Line Dancing, knitting Clubs etc.. Mins to Rt. 24, 195 and All Amenities!
Location
State RI
County Newport
Zoning RES
Direction Stafford Rd. at Roundabout take third exit to Hurst Ln. than a right onto Hummingbird Rd.
Rooms
Basement Crawl Space
Primary Bedroom Level First
Dining Room Vaulted Ceiling(s), Flooring - Laminate, Window(s) - Picture
Kitchen Flooring - Laminate, Window(s) - Picture, Dining Area
Interior
Interior Features Home Office, Wired for Sound
Heating Central, Forced Air, Oil
Cooling Central Air
Flooring Tile, Carpet, Laminate, Flooring - Laminate
Fireplaces Number 1
Fireplaces Type Living Room
Appliance Range, Dishwasher, Microwave, Refrigerator, Washer, Dryer, ENERGY STAR Qualified Washer, Tank Water Heater, Utility Connections for Electric Range, Utility Connections for Electric Oven
Laundry Flooring - Vinyl, Electric Dryer Hookup, Washer Hookup, First Floor
Exterior
Exterior Feature Rain Gutters, Professional Landscaping
Community Features Public Transportation, Shopping, Pool, Walk/Jog Trails, Golf, Medical Facility, Laundromat, Bike Path, Highway Access, House of Worship, Marina
Utilities Available for Electric Range, for Electric Oven
Roof Type Shingle
Total Parking Spaces 2
Garage No
Building
Lot Description Corner Lot, Level
Foundation Concrete Perimeter
Sewer Public Sewer
Water Public
Others
Senior Community true
Read Less Info
Want to know what your home might be worth? Contact us for a FREE valuation!

Our team is ready to help you sell your home for the highest possible price ASAP
Bought with Non Member • Non Member Office




