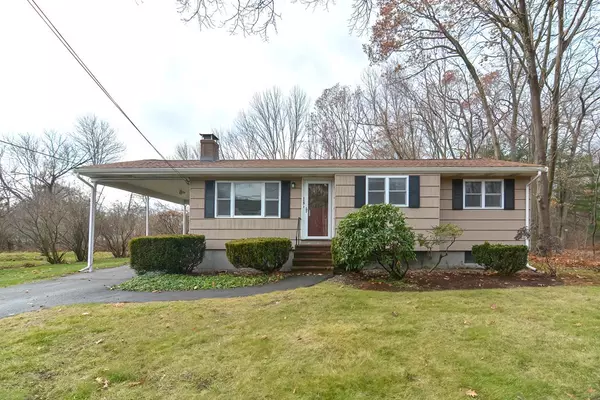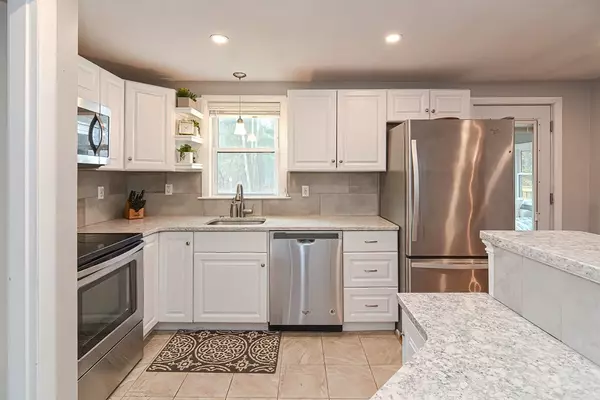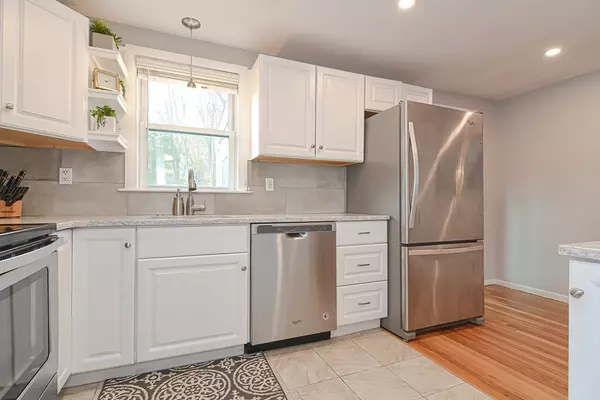For more information regarding the value of a property, please contact us for a free consultation.
Key Details
Sold Price $467,115
Property Type Single Family Home
Sub Type Single Family Residence
Listing Status Sold
Purchase Type For Sale
Square Footage 1,177 sqft
Price per Sqft $396
MLS Listing ID 72926505
Sold Date 01/27/22
Style Ranch
Bedrooms 3
Full Baths 1
Half Baths 1
HOA Y/N false
Year Built 1956
Annual Tax Amount $4,638
Tax Year 2021
Lot Size 0.420 Acres
Acres 0.42
Property Description
Move right into this renovated 3 bedroom ranch home in Foxboro. Open concept with gleaming hardwood floors on the first floor. Beautiful kitchen with recessed lights, granite counters,SS appliances and white cabinets. Living room with cozy fireplace.Renovated full bath on main floor has tile flooring, newer vanity & tub .Directly off the kitchen is a huge 3 season sunroom with vaulted ceiling, skylight, new windows & new vinyl plank flooring. Lower level has ceramic floor entrance to a half bathroom and utility/ laundry room. Additional bonus room in lower level can be used as a family room, playroom or office. Newer roof, storm doors, windows in sunroom, flooring in sunroom. VERY RARE TOWN SEWER! SHOWING START FRI DEC 10th 9-6pm by APPOINTMENT THROUGH SHOWINGTIME. OPEN HOUSE DEC 11&12th 10-12pm. OFFERS IF ANY, DUE MONDAY DEC 13th @10am. MASKS MANDATORY FOR ALL VISITORS & BOOTIES PROVIDED
Location
State MA
County Norfolk
Zoning Res
Direction Rt 140 to Fisher to South High St
Rooms
Family Room Flooring - Vinyl
Basement Full, Finished, Walk-Out Access
Primary Bedroom Level First
Kitchen Flooring - Stone/Ceramic Tile, Countertops - Stone/Granite/Solid, Breakfast Bar / Nook, Stainless Steel Appliances
Interior
Interior Features Vaulted Ceiling(s), Sun Room
Heating Forced Air, Oil
Cooling None
Flooring Wood, Tile, Vinyl, Flooring - Vinyl
Fireplaces Number 1
Fireplaces Type Living Room
Appliance Range, Dishwasher, Microwave, Refrigerator, Washer, Dryer, Utility Connections for Electric Range, Utility Connections for Electric Dryer
Laundry In Basement, Washer Hookup
Exterior
Utilities Available for Electric Range, for Electric Dryer, Washer Hookup
Roof Type Shingle
Total Parking Spaces 4
Garage No
Building
Foundation Concrete Perimeter
Sewer Public Sewer
Water Public
Architectural Style Ranch
Others
Senior Community false
Read Less Info
Want to know what your home might be worth? Contact us for a FREE valuation!

Our team is ready to help you sell your home for the highest possible price ASAP
Bought with Sheryle DeGirolamo • Kensington Real Estate Brokerage




