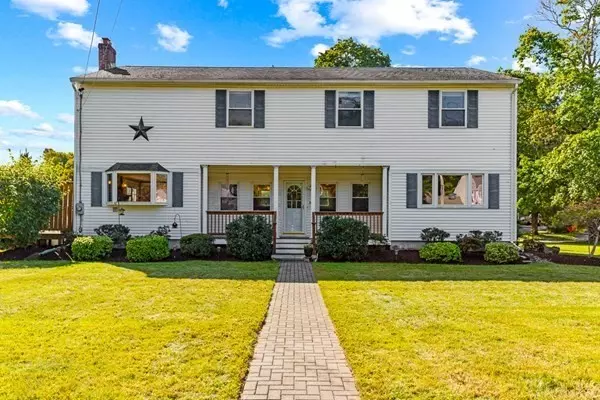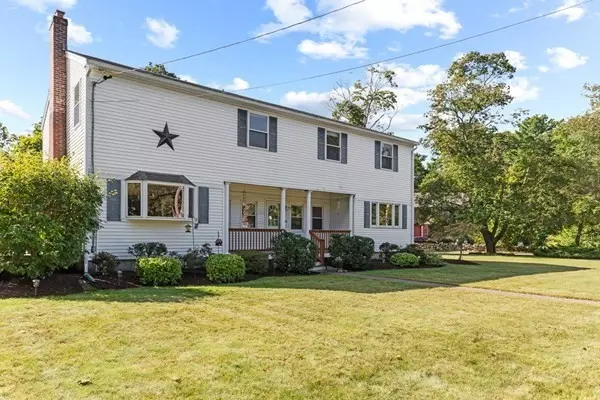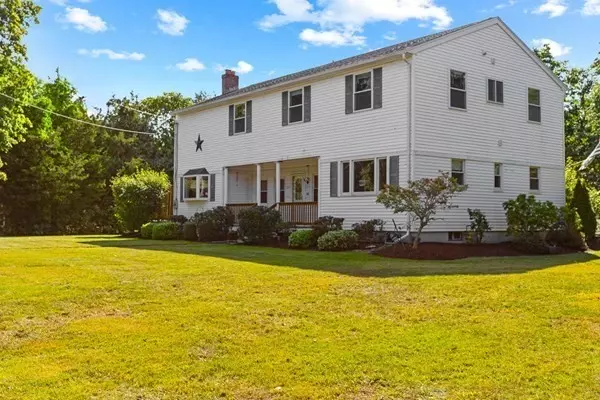For more information regarding the value of a property, please contact us for a free consultation.
Key Details
Sold Price $575,000
Property Type Single Family Home
Sub Type Single Family Residence
Listing Status Sold
Purchase Type For Sale
Square Footage 2,690 sqft
Price per Sqft $213
MLS Listing ID 72905341
Sold Date 01/14/22
Style Colonial
Bedrooms 3
Full Baths 2
HOA Y/N false
Year Built 1956
Annual Tax Amount $7,036
Tax Year 2021
Lot Size 0.490 Acres
Acres 0.49
Property Description
Spacious Colonial offering an open and flexible floor plan with 2690 sq.ft. Airy kitchen with oak cabinets, built-in china cabinet, spacious eating area & tile flooring; step down area with peninsula for stools, additional built-in cabinets & plenty of space for sitting area with access to welcoming front porch. Family Room is the gathering room with brick fireplace, bay window, hardwoods & sliders to expansive deck for entertaining, along with Above ground pool for summertime fun. First floor also features two bedrooms and full bath. The second floor is an addition to the home, accessible by the staircase off the Liv Rm; private Sitting Room/Loft is a perfect getaway space. French doors lead to Primary bedroom with walk-in closet and sitting area; full bathroom with tiled shower, double sink vanity & laundry closet. Home Office and exercise/storage room complete this level. Lower Level offers future expansion. Cent A/C. 2 Sheds. Convenient to highways, schools & shopping.
Location
State MA
County Norfolk
Zoning Res
Direction From the Center Right on Cocasset, home is on the Right
Rooms
Basement Full, Interior Entry, Bulkhead, Concrete
Primary Bedroom Level Second
Kitchen Closet/Cabinets - Custom Built, Flooring - Stone/Ceramic Tile, Dining Area, Country Kitchen, Exterior Access, Recessed Lighting, Peninsula, Lighting - Pendant, Beadboard
Interior
Interior Features Ceiling Fan(s), Cable Hookup, Lighting - Overhead, Sitting Room, Home Office
Heating Forced Air, Oil
Cooling Central Air
Flooring Wood, Tile, Carpet, Hardwood, Flooring - Wall to Wall Carpet
Fireplaces Number 1
Fireplaces Type Living Room
Appliance Range, Dishwasher, Microwave, Refrigerator, Washer, Dryer, Electric Water Heater, Tank Water Heater, Utility Connections for Electric Range, Utility Connections for Electric Oven, Utility Connections for Electric Dryer
Laundry Bathroom - Full, Second Floor, Washer Hookup
Exterior
Exterior Feature Rain Gutters, Storage
Pool Above Ground
Community Features Public Transportation, Shopping, Tennis Court(s), Park, Walk/Jog Trails, Stable(s), Golf, Medical Facility, Conservation Area, Highway Access, House of Worship, Public School
Utilities Available for Electric Range, for Electric Oven, for Electric Dryer, Washer Hookup
Roof Type Shingle
Total Parking Spaces 6
Garage No
Private Pool true
Building
Lot Description Corner Lot, Level
Foundation Concrete Perimeter
Sewer Private Sewer
Water Public
Architectural Style Colonial
Schools
Middle Schools Ahearn
High Schools Foxboro Hs
Others
Senior Community false
Acceptable Financing Contract
Listing Terms Contract
Read Less Info
Want to know what your home might be worth? Contact us for a FREE valuation!

Our team is ready to help you sell your home for the highest possible price ASAP
Bought with Issam Dib • Skyline Realty




