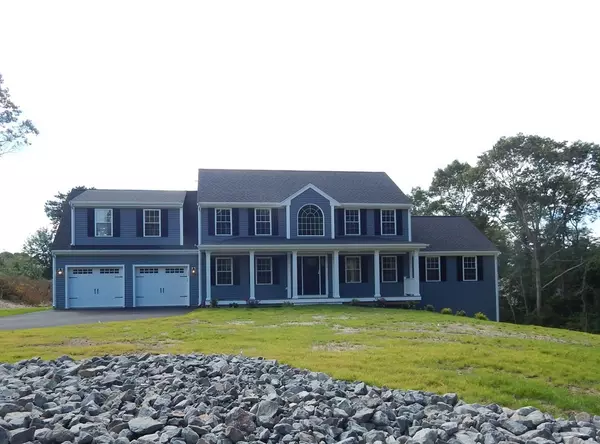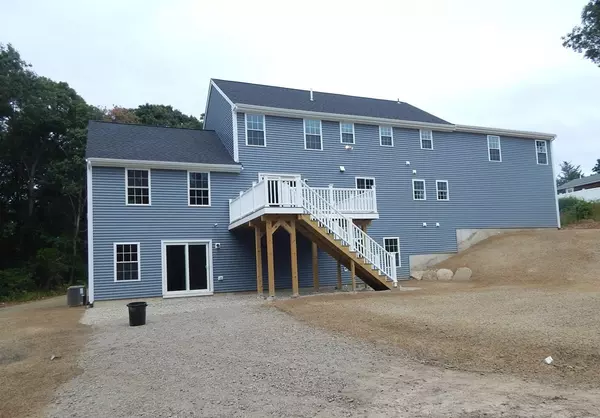For more information regarding the value of a property, please contact us for a free consultation.
Key Details
Sold Price $879,900
Property Type Single Family Home
Sub Type Single Family Residence
Listing Status Sold
Purchase Type For Sale
Square Footage 4,000 sqft
Price per Sqft $219
Subdivision Sagamore Beach
MLS Listing ID 72831466
Sold Date 12/30/21
Style Colonial
Bedrooms 4
Full Baths 3
Half Baths 1
Year Built 2021
Tax Year 2021
Lot Size 1.160 Acres
Acres 1.16
Property Description
-Brand new 4,000 SF, 4 bedroom home READY TO MOVE IN in beautiful Sagamore Beach. Less than 1/2 mile to Scusset Beach , Cape Cod Canal biking and walking trail and other local beaches. Also hop right on Rt 3 & Rt 6 - Huge yard down a private driveway with all the amenities you'd expect in a quality built home. Some features include: separate laundry room, crown molding in den & dining room, sprinklers, 36 ft. Farmers Porch, master bath with 4 ft shower with tiled walls & floor, fireplaced 1st level family room, wood floors in master suite, 16 ft. deck, Basement has 1000 sf finished - walkout - full bath and extra laundry connection AND plumbed for possible future sink SUBJ to release of current buyer in progress MI
Location
State MA
County Barnstable
Area Sagamore Beach
Zoning Res
Direction Old Plymouth to Clark to right on Williston - or Scusset rd to williston
Rooms
Family Room Flooring - Wood
Basement Full, Walk-Out Access
Primary Bedroom Level Second
Dining Room Flooring - Wood
Kitchen Flooring - Wood, Dining Area
Interior
Interior Features Den, Mud Room, Bathroom, Bonus Room
Heating Forced Air, Propane
Cooling Central Air
Flooring Wood, Tile, Carpet, Other, Flooring - Wood, Flooring - Stone/Ceramic Tile
Fireplaces Number 1
Fireplaces Type Family Room
Appliance Range, Oven, Dishwasher, Microwave, Range Hood, Electric Water Heater, Utility Connections for Gas Range, Utility Connections for Electric Dryer
Laundry Second Floor, Washer Hookup
Exterior
Exterior Feature Rain Gutters, Sprinkler System
Garage Spaces 2.0
Community Features Public Transportation, Highway Access
Utilities Available for Gas Range, for Electric Dryer, Washer Hookup
Waterfront false
Waterfront Description Beach Front, 1/2 to 1 Mile To Beach, Beach Ownership(Public)
Parking Type Attached, Garage Door Opener, Paved Drive, Off Street
Total Parking Spaces 2
Garage Yes
Building
Foundation Concrete Perimeter
Sewer Private Sewer
Water Private
Others
Senior Community false
Read Less Info
Want to know what your home might be worth? Contact us for a FREE valuation!

Our team is ready to help you sell your home for the highest possible price ASAP
Bought with Non Member • Cape Cod Associates Real Estate LTD
GET MORE INFORMATION





