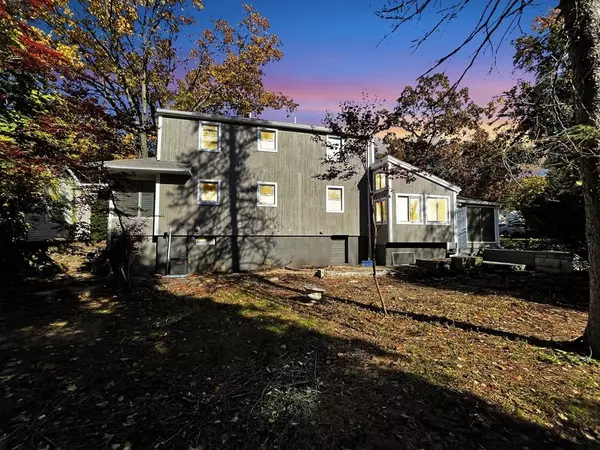For more information regarding the value of a property, please contact us for a free consultation.
Key Details
Sold Price $563,000
Property Type Single Family Home
Sub Type Single Family Residence
Listing Status Sold
Purchase Type For Sale
Square Footage 1,641 sqft
Price per Sqft $343
Subdivision Ward 1/ Wyoma
MLS Listing ID 72915107
Sold Date 12/24/21
Style Cape
Bedrooms 4
Full Baths 1
Half Baths 1
HOA Y/N false
Year Built 1945
Annual Tax Amount $5,057
Tax Year 2021
Lot Size 7,405 Sqft
Acres 0.17
Property Description
Welcome to this warm & wonderful cape located in the sought after Ward One! This beautiful home sits on a large 7000+ square foot lot, it features 4 Bedrooms and 1 1/2 Baths, a brand new eat-in kitchen with stainless steel appliances and granite counters, central AC, fireplace, ample and clean basement, backyard perfect for entertainment, one car garage, bonus room that can be used as a family room and/or office. This home is immaculate, well-maintained, and a pleasure to show, just move in, unpack and enjoy! Convenient location close to Lynnfield, Rte 1 / 95 / 128 and easy commute to Boston. Close to Gowdy Park, Gannon Golf Course, Lynn Woods walk and bike trails. Don't miss this great family home!!! The sooner you act, the sooner your new life begins!!MULTIPLE OFFERS! SEND HIGHEST AND BEST.
Location
State MA
County Essex
Zoning R1
Direction Cedar Brook Rd. to Den Quarry Rd. -OR- Lynnfield St. to Den Quarry Rd.
Rooms
Basement Full
Primary Bedroom Level Second
Kitchen Flooring - Stone/Ceramic Tile, Countertops - Stone/Granite/Solid, Remodeled, Stainless Steel Appliances
Interior
Interior Features Bonus Room
Heating Forced Air, Natural Gas
Cooling Central Air
Flooring Laminate, Hardwood, Flooring - Laminate
Fireplaces Number 1
Fireplaces Type Living Room
Appliance Range, Dishwasher, Disposal, Microwave, Gas Water Heater, Utility Connections for Gas Range
Laundry In Basement, Washer Hookup
Exterior
Garage Spaces 1.0
Community Features Public Transportation, Shopping, Tennis Court(s), Park, Walk/Jog Trails, Medical Facility, Conservation Area, Highway Access, House of Worship, Private School, Public School
Utilities Available for Gas Range, Washer Hookup
Roof Type Shingle
Total Parking Spaces 2
Garage Yes
Building
Foundation Concrete Perimeter
Sewer Public Sewer
Water Public
Architectural Style Cape
Schools
Elementary Schools Pickering
Middle Schools Pickering
High Schools English
Read Less Info
Want to know what your home might be worth? Contact us for a FREE valuation!

Our team is ready to help you sell your home for the highest possible price ASAP
Bought with Manrique Alvarenga • EXIT Realty Beatrice Associates




