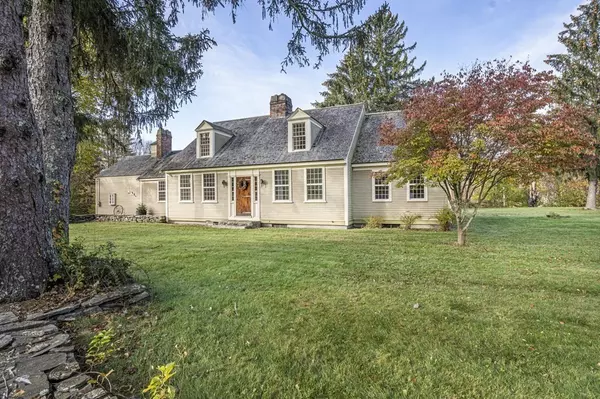For more information regarding the value of a property, please contact us for a free consultation.
Key Details
Sold Price $675,000
Property Type Single Family Home
Sub Type Single Family Residence
Listing Status Sold
Purchase Type For Sale
Square Footage 2,357 sqft
Price per Sqft $286
MLS Listing ID 72915533
Sold Date 12/15/21
Style Cape, Antique
Bedrooms 3
Full Baths 2
Year Built 1778
Annual Tax Amount $8,179
Tax Year 2021
Lot Size 1.600 Acres
Acres 1.6
Property Description
***H&B Offers due by Mon 11/8 at 6 PM!***Proudly presenting “Pond View Farm”. This extraordinary, Antique, Cape-Cod Style home, circa 1778, is nestled atop a gentle slope with stunning WATERFRONT views of Robinson Pond. Grab your kayak, canoe, fishing poles and enjoy all that this amazing 1.6 acres has to offer. The beautifully maintained yard also includes an abundance of stone walls, custom patio with stone wall overlooking the waterfront and also a tranquil “Frog” Pond surrounded by a beautiful garden. This home has some amazing original architectural features to modern day upgrades. A few features are: the Gorgeous Cathedral Ceiling Kitchen w/ wood beams & Glenwood Stove, Built-in cabinets, Reclaimed Wide Plank Floors throughout most of the home, Custom woodwork/built-ins throughout, 1st Floor Home Office, 1st Floor Laundry w/ Slate Floors, 5 original Fireplaces, 2 level ATTACHED BARN with amazing WORKSHOP AREA, Greenhouse potting shed, Massive basement ready to finish.
Location
State MA
County Bristol
Area West Mansfield
Zoning RES
Direction Balcom Street or Williams Street to Jewell Street
Rooms
Basement Full, Walk-Out Access, Interior Entry, Garage Access, Concrete
Primary Bedroom Level Main
Dining Room Flooring - Wood, Chair Rail, Exterior Access, Wainscoting
Kitchen Cathedral Ceiling(s), Ceiling Fan(s), Beamed Ceilings, Flooring - Wood, Window(s) - Bay/Bow/Box, Dining Area, Pantry, Kitchen Island, Gas Stove
Interior
Interior Features Closet/Cabinets - Custom Built, Open Floor Plan, Home Office, Bonus Room, Foyer
Heating Baseboard, Oil
Cooling None
Flooring Wood, Stone / Slate, Flooring - Wood
Fireplaces Number 5
Fireplaces Type Dining Room, Living Room, Bedroom
Appliance Range, Dishwasher, Microwave, Refrigerator, Washer, Dryer, Oil Water Heater, Utility Connections for Gas Range, Utility Connections for Electric Oven, Utility Connections for Electric Dryer
Laundry Flooring - Stone/Ceramic Tile, Main Level, Exterior Access, First Floor, Washer Hookup
Exterior
Exterior Feature Storage, Garden, Stone Wall
Garage Spaces 3.0
Community Features Public Transportation, Shopping, Park, Golf, Conservation Area, Highway Access, House of Worship, T-Station
Utilities Available for Gas Range, for Electric Oven, for Electric Dryer, Washer Hookup
Waterfront Description Waterfront, Pond, Private
View Y/N Yes
View Scenic View(s)
Roof Type Wood
Total Parking Spaces 4
Garage Yes
Building
Lot Description Cleared, Gentle Sloping
Foundation Concrete Perimeter, Stone
Sewer Private Sewer
Water Public
Schools
Elementary Schools Robinson/Jj
Middle Schools Qualters
High Schools Mansfield Hs
Others
Acceptable Financing Contract
Listing Terms Contract
Read Less Info
Want to know what your home might be worth? Contact us for a FREE valuation!

Our team is ready to help you sell your home for the highest possible price ASAP
Bought with Matthew Kachanis • Williams & Stuart Real Estate




