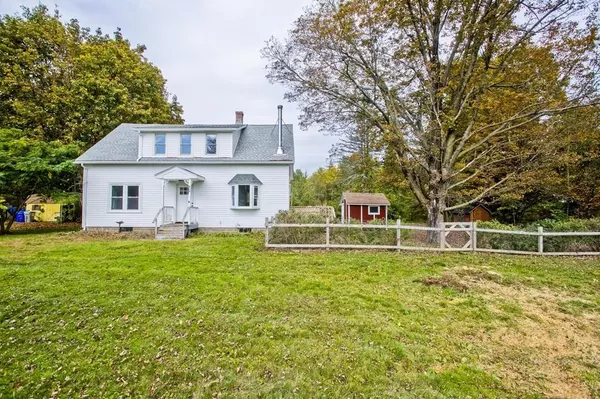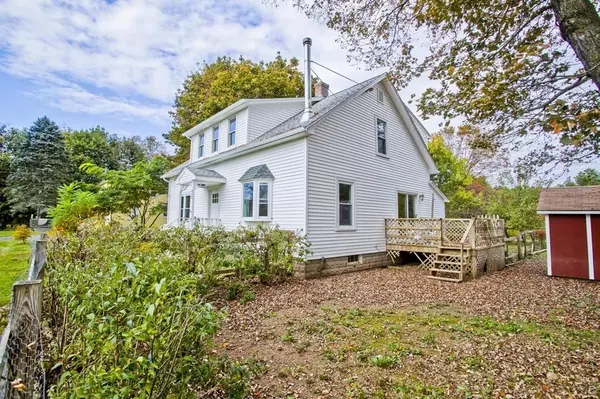For more information regarding the value of a property, please contact us for a free consultation.
Key Details
Sold Price $260,000
Property Type Single Family Home
Sub Type Single Family Residence
Listing Status Sold
Purchase Type For Sale
Square Footage 1,638 sqft
Price per Sqft $158
MLS Listing ID 72912743
Sold Date 12/10/21
Style Cape
Bedrooms 4
Full Baths 2
HOA Y/N false
Year Built 1939
Annual Tax Amount $3,343
Tax Year 2021
Lot Size 1.010 Acres
Acres 1.01
Property Description
Offers due Sunday 10/31 by 9:00 AM: Tucked into the quintessential New England town of Granville, this 4 bed/2 bath home has all the trappings of a homestead. Outside, take advantage of the large fenced-in chicken run and coop with separate well-house and storage shed combo. Plenty of space to garden or plant more fruit trees (apple and pear already there). The oversized garage/barn combo needs some love, but has recently had its roof replaced (2016) and is ready for the next steps. Inside the main house the kitchen has been completely renovated and boasts custom cabinetry, breakfast bar, and maximum counter space. Cozy up near the newer wood stove on those chilly mornings or open the sliders to the deck for fresh air all summer long. Other upgrades include a renovated full bath on the first floor allowing for single-level living, new carpet and fresh paint throughout the entire second level, new hot water tank in 2019 and new heating system in 2020. Main roof is 7 or 8 years old.
Location
State MA
County Hampden
Zoning RA
Direction Rte 57 to Granville Rd. Across from Granville Village School
Rooms
Basement Full, Concrete, Unfinished
Interior
Heating Baseboard, Oil
Cooling None
Flooring Tile, Carpet, Hardwood
Fireplaces Number 1
Appliance Range, Microwave, Refrigerator, Washer, Dryer, Electric Water Heater, Tank Water Heater, Utility Connections for Electric Range, Utility Connections for Electric Oven, Utility Connections for Electric Dryer
Laundry Washer Hookup
Exterior
Exterior Feature Storage, Fruit Trees, Garden
Garage Spaces 2.0
Fence Fenced
Community Features Park, Walk/Jog Trails
Utilities Available for Electric Range, for Electric Oven, for Electric Dryer, Washer Hookup
Total Parking Spaces 4
Garage Yes
Building
Foundation Block
Sewer Private Sewer
Water Private
Schools
Elementary Schools Woodland
Middle Schools Powder Mill 3-6
High Schools Srs Gr 7-12
Read Less Info
Want to know what your home might be worth? Contact us for a FREE valuation!

Our team is ready to help you sell your home for the highest possible price ASAP
Bought with Kim Landry • Keller Williams Realty
GET MORE INFORMATION





