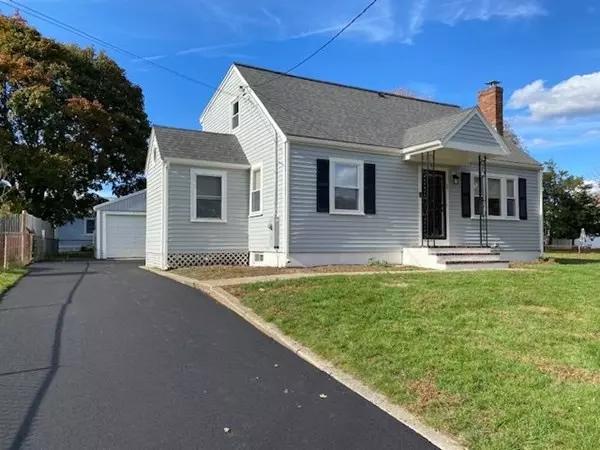For more information regarding the value of a property, please contact us for a free consultation.
Key Details
Sold Price $548,000
Property Type Single Family Home
Sub Type Single Family Residence
Listing Status Sold
Purchase Type For Sale
Square Footage 1,344 sqft
Price per Sqft $407
MLS Listing ID 72909074
Sold Date 12/10/21
Style Cape
Bedrooms 3
Full Baths 2
Year Built 1954
Annual Tax Amount $5,408
Tax Year 2021
Lot Size 9,583 Sqft
Acres 0.22
Property Description
This beautifully renovated Cape is situated in a conveniently located Foxboro neighborhood and is ready and waiting for new owners to call it "Home". Step inside to see the tastefully appointed updates, including a bright new kitchen with white cabinetry, quartz counter tops and tile backsplash. Two new full bathrooms, new plumbing, new 200 Amp electric service, brand new driveway, fresh paint and new septic to be installed soon. First floor features a spacious dining room and living room with fireplace, plus additional bedroom. The second floor offers 2 spacious bedrooms plus a third room, ideal for home office or guests. Hardwood flooring throughout. Need more space? Great expansion possibilities in the basement. Detached one car garage with quaint, covered seating area. Easy access to major routes, commuter rail, and shopping/dining at Patriot Place. Don't miss this picture-perfect home that could be yours, just in time for the holidays! Masks required at Open House.
Location
State MA
County Norfolk
Area East Foxboro
Zoning R
Direction East Street to Arnold Drive or Summer Street to Hodges Road to Arnold Dr.
Rooms
Basement Full, Bulkhead
Primary Bedroom Level Second
Dining Room Flooring - Hardwood
Kitchen Flooring - Hardwood, Countertops - Stone/Granite/Solid, Stainless Steel Appliances
Interior
Interior Features Mud Room, Office
Heating Baseboard, Oil
Cooling None
Flooring Flooring - Stone/Ceramic Tile, Flooring - Hardwood
Fireplaces Number 1
Fireplaces Type Living Room
Appliance Range, Dishwasher, Electric Water Heater, Utility Connections for Electric Range, Utility Connections for Electric Dryer
Laundry Washer Hookup
Exterior
Garage Spaces 1.0
Community Features Public Transportation, Shopping, Tennis Court(s), Park, Walk/Jog Trails, Golf, Medical Facility, Laundromat, Bike Path, Conservation Area, Highway Access, House of Worship, Private School, Public School
Utilities Available for Electric Range, for Electric Dryer, Washer Hookup
Roof Type Shingle, Rubber
Total Parking Spaces 4
Garage Yes
Building
Foundation Concrete Perimeter
Sewer Private Sewer
Water Public
Architectural Style Cape
Schools
Elementary Schools Burrell
Middle Schools Ahern
High Schools Foxboro High
Others
Acceptable Financing Contract
Listing Terms Contract
Read Less Info
Want to know what your home might be worth? Contact us for a FREE valuation!

Our team is ready to help you sell your home for the highest possible price ASAP
Bought with Reena Gleason • RE/MAX Advantage Group, Ltd.




