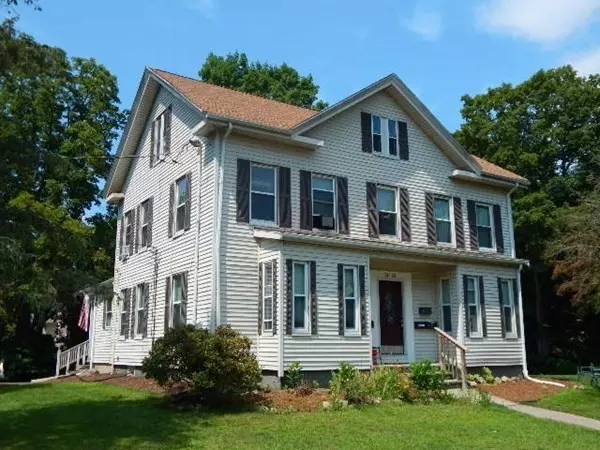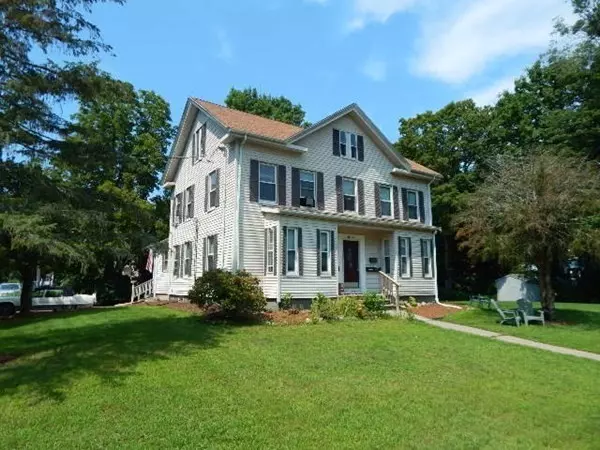For more information regarding the value of a property, please contact us for a free consultation.
Key Details
Sold Price $755,000
Property Type Multi-Family
Sub Type 5+ Family - 5+ Units Up/Down
Listing Status Sold
Purchase Type For Sale
Square Footage 3,120 sqft
Price per Sqft $241
MLS Listing ID 72881063
Sold Date 12/08/21
Bedrooms 5
Full Baths 5
Year Built 1900
Annual Tax Amount $6,898
Tax Year 2021
Lot Size 0.300 Acres
Acres 0.3
Property Description
Incredible 5 Unit Apartment Building Located In Residential Neighborhood. This Updated Property Features A New Roofer (2015 w/Transferable Warranty), Newer Septic System (2016), Newer Heating System (2014), Updated Separated Electrical (2012) & A New Driveway (2013); Several Unit Remodeled Recently, About 90% Vinyl Windows; Off Street Designated Parking For Each Unit; There Is Even Coin-Ops Laundry Located In The Basement For Added Income! Property Is Located 1/2 mile From Foxboro Center & Has Convenient Access To Highways; Tenants Pay For Their Own Heat & Electricity; Owner Pays For Water, Septic Pumping & Hot Water; Room For Improvement On Monthly Income; Turnkey Property! Perfect Property For Someone Just Getting Started In Rental Property Or Someone Looking To Add To Their Portfolio Or Do A 1031 Exchange! Group Showings Will Allow All Units to Be Seen, Listing Broker Will Accompany All Showings!
Location
State MA
County Norfolk
Zoning Res
Direction South To Union To Rockhill, corner of Union & Rockhill
Rooms
Basement Full
Interior
Interior Features Other (See Remarks), Unit 1(Bathroom With Tub & Shower), Unit 2(Upgraded Cabinets, Upgraded Countertops, Bathroom With Tub & Shower), Unit 3(Upgraded Countertops, Bathroom With Tub & Shower), Unit 4(Upgraded Countertops), Unit 1 Rooms(Living Room, Kitchen), Unit 2 Rooms(Living Room, Kitchen), Unit 3 Rooms(Living Room, Kitchen), Unit 4 Rooms(Living Room, Kitchen)
Heating Unit 1(Hot Water Baseboard, Oil, Unit Control), Unit 2(Hot Water Baseboard, Oil), Unit 3(Hot Water Baseboard, Oil), Unit 4(Hot Water Baseboard, Oil)
Cooling Unit 1(Window AC), Unit 2(Window AC), Unit 3(Window AC), Unit 4(Window AC)
Flooring Tile, Laminate
Appliance Unit 1(Range), Unit 2(Range), Unit 3(Range), Unit 4(Range), Utility Connections for Electric Range
Exterior
Exterior Feature Rain Gutters
Utilities Available for Electric Range
Roof Type Asphalt/Composition Shingles
Total Parking Spaces 7
Garage No
Building
Lot Description Corner Lot
Story 9
Foundation Other
Sewer Private Sewer
Water Public
Read Less Info
Want to know what your home might be worth? Contact us for a FREE valuation!

Our team is ready to help you sell your home for the highest possible price ASAP
Bought with Douglas Obey • Douglas Obey




