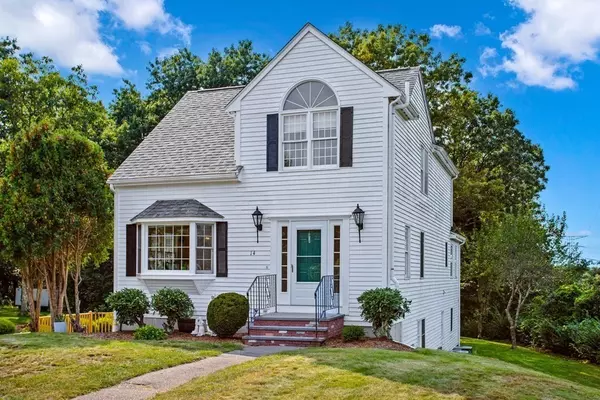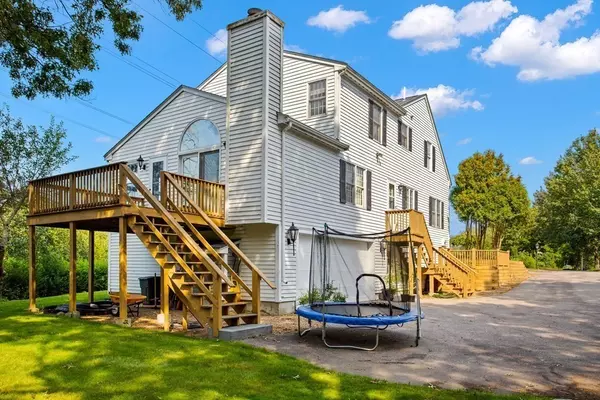For more information regarding the value of a property, please contact us for a free consultation.
Key Details
Sold Price $565,000
Property Type Single Family Home
Sub Type Single Family Residence
Listing Status Sold
Purchase Type For Sale
Square Footage 1,968 sqft
Price per Sqft $287
Subdivision Massapaog Estates
MLS Listing ID 72895530
Sold Date 12/01/21
Style Contemporary
Bedrooms 3
Full Baths 1
Half Baths 1
HOA Y/N false
Year Built 1996
Annual Tax Amount $6,887
Tax Year 2021
Lot Size 0.710 Acres
Acres 0.71
Property Description
This 3-4 bed classical style home has touches of Old European flair w/high ceilings, closets galore, + large arched windows on both sides for so much natural light! Set back on a long private driveway w/a turnaround for easy dropoffs, the expansive, pro landscaped front yard w/irrigation is a delight. Desirable Massapoag Estates in E. Mansfield is convenient to the best of Easton, too. White vinyl siding, 2-car garage under. Features an oversized eat-in kitchen w/island + brand new electric range; central air; 1st-fl laundry; newer boiler; roof is just 5yo. Sunsplashed fireplaced family room w/slider to deck has cathedral ceilings + wet bar. Down the hall, a back room currently used as dining has its own exit to deck and could be a great home office. 2 large options for MBRs, one w/3 closets + one w/an additional "dressing room" w/dual closets that could also be a nursery, playroom, office, etc. Full bath upstairs could easily be converted into 2 to create an en suite. Welcome home!
Location
State MA
County Bristol
Zoning RES
Direction Maple St to Pattys Rd to Elyse
Rooms
Family Room Ceiling Fan(s), Flooring - Wall to Wall Carpet, Wet Bar, Exterior Access, Recessed Lighting, Slider, Lighting - Overhead
Basement Partial, Interior Entry, Garage Access, Concrete, Unfinished
Primary Bedroom Level Second
Kitchen Flooring - Hardwood, Window(s) - Bay/Bow/Box, Dining Area, Pantry, Kitchen Island, Breakfast Bar / Nook, Open Floorplan, Recessed Lighting
Interior
Interior Features Lighting - Overhead, Closet - Double, Bonus Room, Home Office-Separate Entry, Wet Bar
Heating Forced Air, Natural Gas
Cooling Central Air
Flooring Tile, Carpet, Hardwood, Flooring - Wall to Wall Carpet
Fireplaces Number 1
Appliance Range, Dishwasher, Disposal, Trash Compactor, Gas Water Heater, Tank Water Heater, Utility Connections for Electric Range, Utility Connections for Gas Dryer
Laundry Laundry Closet, Gas Dryer Hookup, Washer Hookup, First Floor
Exterior
Exterior Feature Storage, Professional Landscaping, Sprinkler System, Garden
Garage Spaces 2.0
Community Features Park, Walk/Jog Trails, Conservation Area, Private School, Public School, Sidewalks
Utilities Available for Electric Range, for Gas Dryer, Washer Hookup
Roof Type Shingle
Total Parking Spaces 9
Garage Yes
Building
Lot Description Wooded
Foundation Concrete Perimeter
Sewer Private Sewer
Water Public
Schools
Elementary Schools Robinson/Jj
Middle Schools Qualters
High Schools Mansfield High
Others
Acceptable Financing Contract
Listing Terms Contract
Read Less Info
Want to know what your home might be worth? Contact us for a FREE valuation!

Our team is ready to help you sell your home for the highest possible price ASAP
Bought with Angel Willis • Thumbprint Realty, LLC




