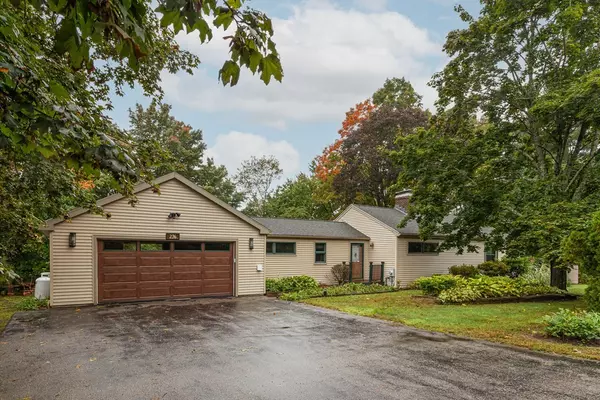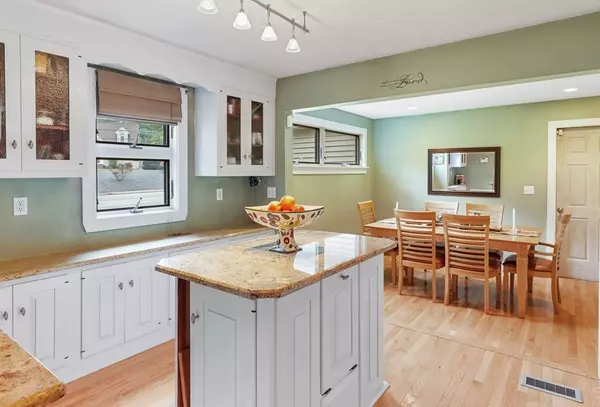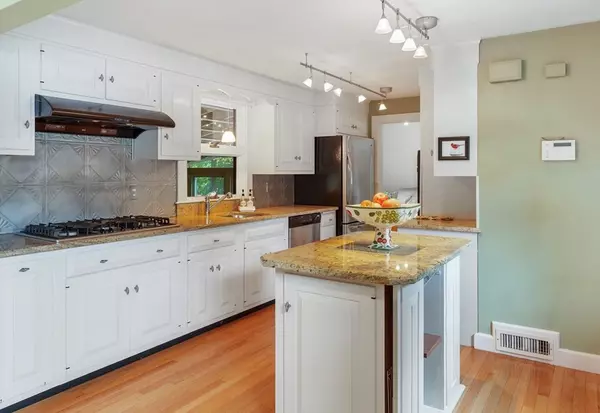For more information regarding the value of a property, please contact us for a free consultation.
Key Details
Sold Price $490,000
Property Type Single Family Home
Sub Type Single Family Residence
Listing Status Sold
Purchase Type For Sale
Square Footage 1,297 sqft
Price per Sqft $377
MLS Listing ID 72905551
Sold Date 12/07/21
Style Ranch
Bedrooms 2
Full Baths 2
Year Built 1952
Annual Tax Amount $5,103
Tax Year 2021
Lot Size 0.420 Acres
Acres 0.42
Property Description
Welcome Home! This Local Gem Offers a Truly Great Opportunity To Live In Foxboro! Lovingly Maintained, With Many Desirable Features, This Large 2 Bedroom / 2 Full Bath Ranch Is Ready For a New Owner! Including a Fireplaced Family Room, Office, Updated Kitchen Including Stainless Steel Appliances, Granite Counters, Clever Built-Ins, Center Island w/ Adjacent Dining Room & Slider Out to 3-Season Room - All Great For Entertaining! Partially Finished Basement w/ Wet Bar & Parquet Wainscoting Has Endless Potential for Additional Entertaining Space as Den, Play Room or Home Gym! Sprawling Private Yard Boasts Stone Walkways, Patio Area & Fire Pit w/ Beautiful Perennials Throughout! 2-Car Attached Garage Has Plenty of Room For Storage, PLUS Additional Detached (20x24) Heated Workshop Is Perfect Space For Craftsman or Handyman! Property Has Central Air & Town Water. 2-Year Young Septic System. Close To Shopping, Dining & Gillette Stadium!
Location
State MA
County Norfolk
Zoning RES
Direction Use GPS - Main Street Is Route 140.
Rooms
Family Room Flooring - Hardwood
Basement Full, Partially Finished
Primary Bedroom Level First
Dining Room Flooring - Hardwood
Kitchen Flooring - Hardwood, Kitchen Island, Remodeled, Gas Stove, Lighting - Pendant
Interior
Interior Features Sun Room
Heating Forced Air, Oil
Cooling Central Air
Flooring Tile, Hardwood
Fireplaces Number 1
Fireplaces Type Family Room
Appliance Oven, Countertop Range, Refrigerator, Washer/Dryer, Tank Water Heater, Utility Connections for Gas Range
Exterior
Exterior Feature Garden
Garage Spaces 2.0
Community Features Shopping, Park, Walk/Jog Trails, House of Worship, Public School, T-Station
Utilities Available for Gas Range
Roof Type Shingle
Total Parking Spaces 6
Garage Yes
Building
Lot Description Level
Foundation Concrete Perimeter
Sewer Private Sewer
Water Public
Architectural Style Ranch
Others
Senior Community false
Acceptable Financing Contract
Listing Terms Contract
Read Less Info
Want to know what your home might be worth? Contact us for a FREE valuation!

Our team is ready to help you sell your home for the highest possible price ASAP
Bought with Kathy Pitts • Reis Real Estate & Company Inc.




