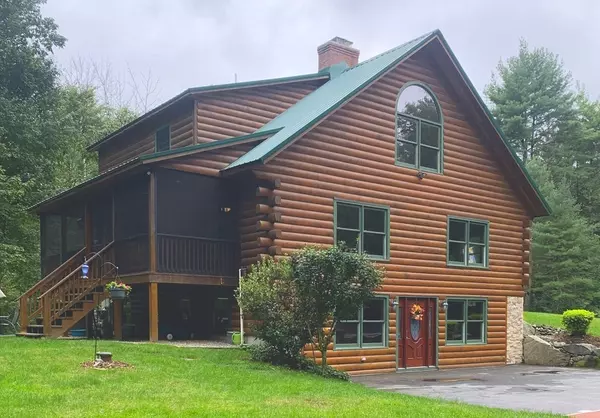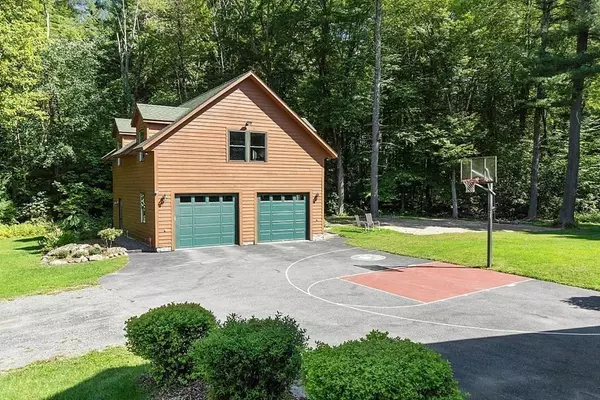For more information regarding the value of a property, please contact us for a free consultation.
Key Details
Sold Price $695,000
Property Type Single Family Home
Sub Type Single Family Residence
Listing Status Sold
Purchase Type For Sale
Square Footage 2,142 sqft
Price per Sqft $324
MLS Listing ID 72898810
Sold Date 11/30/21
Style Cape
Bedrooms 3
Full Baths 2
HOA Y/N false
Year Built 1999
Annual Tax Amount $8,122
Tax Year 2021
Lot Size 4.560 Acres
Acres 4.56
Property Description
Natural surroundings are the showcase of this 3+ bdrm custom-built log home w oversized dbl garage, beautiful finishes, thoughtful layout. 4.56 acres w flat yard rimmed w woods, patio, game court, fruit trees, and a porch to overlook it all. Natural tone cabinetry, hdwd flrs, exposed log walls&rafters, lots of windows & cathedral ceilings exude quality, simple sophistication. Entertaining layout: open concept living, dining rms w built-ins, stone fireplace w woodstove. Kitchen w granite island, JennAir propane range, bar seating. Sliders to huge screened porch: imagine outdoor dinners (200+sf add'l space). 2 main flr bdrms & full bath. Upstairs front-to-back main bdrm has cathedral ceilings, skylights, giant closet. Private full bath. Loft overlooks rooms below. Finished lower level family rm, office, mudroom, storage. Detached garage w 800+sf finished space above. Solar panels (owned) subsidize ~75% of home's power. Magnificently maintained home w hard-to-find features, lovely spaces.
Location
State MA
County Worcester
Zoning Res Agri
Direction Use GPS for 345 West St, Berlin MA
Rooms
Family Room Closet, Closet/Cabinets - Custom Built, Flooring - Laminate, Open Floorplan, Lighting - Overhead
Basement Full, Finished, Walk-Out Access, Interior Entry
Primary Bedroom Level Second
Dining Room Cathedral Ceiling(s), Ceiling Fan(s), Closet/Cabinets - Custom Built, Flooring - Hardwood, Deck - Exterior, Exterior Access, Open Floorplan, Slider, Lighting - Overhead
Kitchen Flooring - Hardwood, Countertops - Stone/Granite/Solid, Kitchen Island, Open Floorplan, Recessed Lighting, Stainless Steel Appliances, Gas Stove, Lighting - Overhead
Interior
Interior Features Closet, Lighting - Overhead, Closet/Cabinets - Custom Built, Open Floor Plan, Ceiling Fan(s), Office, Mud Room, Game Room
Heating Baseboard, Oil, Active Solar, Pellet Stove, Wood Stove
Cooling None
Flooring Flooring - Laminate, Flooring - Stone/Ceramic Tile
Fireplaces Number 1
Appliance Range, Dishwasher, Microwave, Refrigerator, Washer, Dryer, Water Treatment, Oil Water Heater, Plumbed For Ice Maker, Utility Connections for Gas Range, Utility Connections for Electric Oven, Utility Connections for Electric Dryer
Laundry First Floor, Washer Hookup
Exterior
Exterior Feature Storage, Sprinkler System, Fruit Trees, Garden, Stone Wall
Garage Spaces 2.0
Fence Invisible
Utilities Available for Gas Range, for Electric Oven, for Electric Dryer, Washer Hookup, Icemaker Connection, Generator Connection
Roof Type Shingle, Metal
Total Parking Spaces 10
Garage Yes
Building
Lot Description Wooded, Gentle Sloping, Level
Foundation Concrete Perimeter
Sewer Private Sewer
Water Private
Architectural Style Cape
Schools
Elementary Schools Berlin Elem
Middle Schools Tahanto
High Schools Tahanto
Read Less Info
Want to know what your home might be worth? Contact us for a FREE valuation!

Our team is ready to help you sell your home for the highest possible price ASAP
Bought with Mary McParland • McParland Realty




