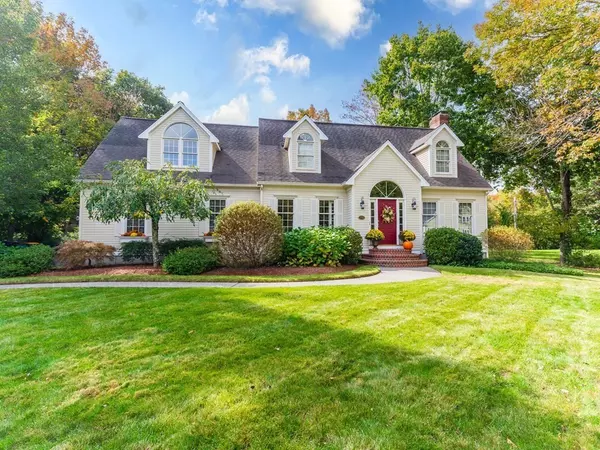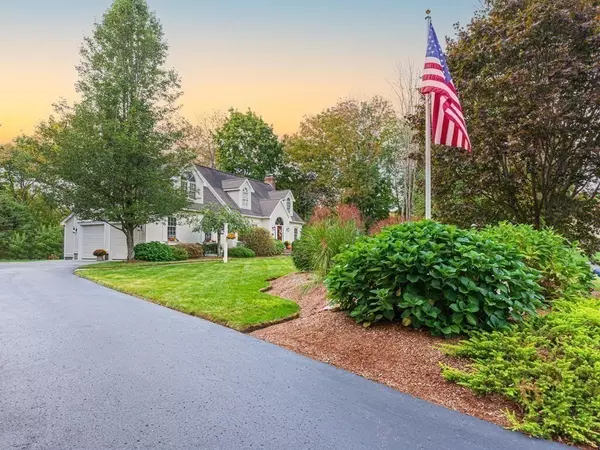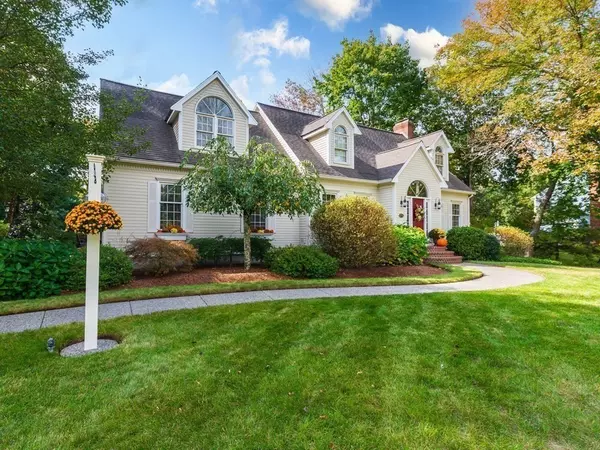For more information regarding the value of a property, please contact us for a free consultation.
Key Details
Sold Price $759,000
Property Type Single Family Home
Sub Type Single Family Residence
Listing Status Sold
Purchase Type For Sale
Square Footage 2,293 sqft
Price per Sqft $331
MLS Listing ID 72907683
Sold Date 11/30/21
Style Cape
Bedrooms 4
Full Baths 2
Half Baths 1
Year Built 1994
Annual Tax Amount $8,172
Tax Year 2021
Lot Size 0.460 Acres
Acres 0.46
Property Description
Absolutely beautiful 4 bedroom 2.5 bath custom cape in pristine condition is for sale in the highly sought after town of Mansfield! Pride of ownership boasts in every detail from the gorgeous landscaping to the interior craftmanship. This home has been lovingly cared for by the original owners for over 20 years! The magnificent curb appeal will draw you right in...and you will be warmly greeted by the fabulous sunlit two story foyer. A well appointed kitchen opens to a pretty front to back living room. There is also a more formal dining space to entertain guests. Upstairs you will find 4 nice-sized bedrooms. The master suite is simply stunning with two huge closets, a sitting area and master bath. Outside you will enjoy sitting on your back deck to eat dinner al fresco or sip your morning coffee surrounded by absolutely breathtaking perennials. This property is located in a convenient location minutes to the highway, area amenities, schools and the center of town. Welcome Home!
Location
State MA
County Bristol
Zoning RES
Direction South Main Street to Willow Street or Use GPS
Rooms
Basement Full, Interior Entry, Bulkhead, Concrete, Unfinished
Primary Bedroom Level Second
Dining Room Flooring - Hardwood, French Doors, Chair Rail, Recessed Lighting, Lighting - Pendant, Crown Molding
Kitchen Flooring - Hardwood, Dining Area, Countertops - Stone/Granite/Solid, Kitchen Island, Cabinets - Upgraded, Deck - Exterior, Exterior Access, Recessed Lighting, Slider, Stainless Steel Appliances, Lighting - Pendant, Crown Molding
Interior
Interior Features Central Vacuum, Internet Available - Unknown
Heating Baseboard, Oil, Pellet Stove
Cooling Central Air
Flooring Tile, Carpet, Hardwood
Fireplaces Number 1
Fireplaces Type Living Room
Appliance Range, Dishwasher, Disposal, Microwave, Refrigerator, Vacuum System, Oil Water Heater, Utility Connections for Electric Range, Utility Connections for Electric Dryer
Laundry First Floor, Washer Hookup
Exterior
Exterior Feature Rain Gutters, Storage, Professional Landscaping, Sprinkler System, Decorative Lighting
Garage Spaces 2.0
Fence Invisible
Community Features Public Transportation, Shopping, Park, Walk/Jog Trails, Laundromat, Bike Path, Highway Access, House of Worship, Public School, T-Station
Utilities Available for Electric Range, for Electric Dryer, Washer Hookup
Roof Type Shingle
Total Parking Spaces 6
Garage Yes
Building
Lot Description Wooded, Level
Foundation Concrete Perimeter
Sewer Public Sewer, Private Sewer
Water Public
Schools
Elementary Schools Res/Jjes
Middle Schools Qms
High Schools Mhs
Others
Acceptable Financing Contract
Listing Terms Contract
Read Less Info
Want to know what your home might be worth? Contact us for a FREE valuation!

Our team is ready to help you sell your home for the highest possible price ASAP
Bought with Kristin Sylvia • Redfin Corp.




