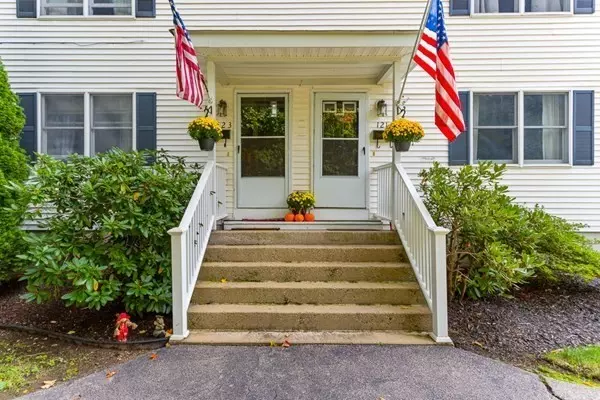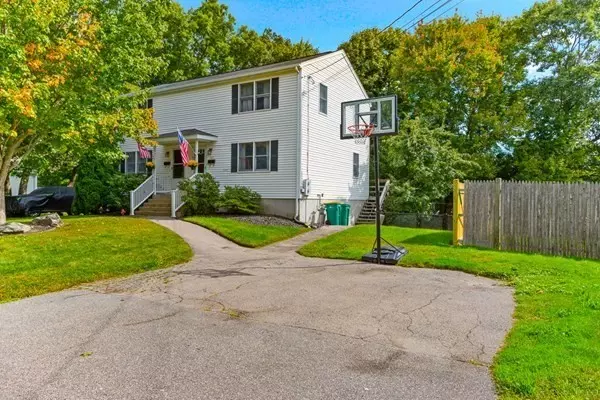For more information regarding the value of a property, please contact us for a free consultation.
Key Details
Sold Price $602,500
Property Type Multi-Family
Sub Type Duplex
Listing Status Sold
Purchase Type For Sale
Square Footage 2,080 sqft
Price per Sqft $289
MLS Listing ID 72907541
Sold Date 11/30/21
Bedrooms 4
Full Baths 2
Half Baths 2
Year Built 1987
Annual Tax Amount $5,930
Tax Year 2021
Lot Size 9,147 Sqft
Acres 0.21
Property Description
Welcome to this well maintained side by side Duplex built in 1987. Perfect for the investor looking to add to their portfolio or owner occupant with income opportunity from rental side. First unit features an open floor plan. 1st floor with hardwoods, eat-in kitchen with an island & gas cooking, living room with recessed lighting & half bath. 2nd level with 2 bedrooms & full bath. Walkout lower level with finished playroom & laundry/utility area. Second unit is almost idential and has open floor plan also. 1st floor with hardwoods throughout; eat-in kitchen with white cabinets, granite countertops & gas cooking, large living room & half bath 2nd level with two bedrooms & full bath. Lower level is finished with playroom & laundry area. Gas Heat and Cent A/C. Plenty of parking & separate driveways. Fenced yards; shed on one side. Lots of amenities in a convenient residential setting; great location for commuter access to the train or highways. Don't miss this Opportunity!
Location
State MA
County Bristol
Zoning R3
Direction N Main, Right on Morini St, Right on Angell
Rooms
Basement Full, Finished, Interior Entry, Sump Pump, Concrete
Interior
Interior Features Unit 1(Storage, Bathroom With Tub & Shower, Open Floor Plan), Unit 2(Ceiling Fans, Storage, Bathroom With Tub & Shower, Open Floor Plan), Unit 1 Rooms(Kitchen, Family Room, Other (See Remarks)), Unit 2 Rooms(Kitchen, Family Room, Other (See Remarks))
Heating Unit 1(Forced Air, Gas, Individual, Unit Control), Unit 2(Central Heat, Gas, Individual, Unit Control)
Cooling Unit 1(Central Air, Individual, Unit Control), Unit 2(Central Air, Individual, Unit Control)
Flooring Tile, Carpet, Hardwood, Unit 1(undefined), Unit 2(Tile Floor, Hardwood Floors, Wall to Wall Carpet)
Appliance Gas Water Heater, Tank Water Heater, Utility Connections for Gas Range, Utility Connections for Gas Dryer
Laundry Washer Hookup, Unit 1(Washer & Dryer Hookup)
Exterior
Exterior Feature Rain Gutters, Storage, Unit 1 Balcony/Deck
Fence Fenced/Enclosed, Fenced
Community Features Public Transportation, Shopping, Tennis Court(s), Park, Walk/Jog Trails, Stable(s), Medical Facility, Bike Path, Conservation Area, Highway Access, House of Worship, Private School, Public School, T-Station
Utilities Available for Gas Range, for Gas Dryer, Washer Hookup
Roof Type Shingle
Total Parking Spaces 8
Garage No
Building
Lot Description Level
Story 4
Foundation Concrete Perimeter
Sewer Public Sewer
Water Public
Schools
Elementary Schools Robinson & Jj
Middle Schools Qualters Ms
High Schools Mansfield Hs
Others
Senior Community false
Acceptable Financing Contract
Listing Terms Contract
Read Less Info
Want to know what your home might be worth? Contact us for a FREE valuation!

Our team is ready to help you sell your home for the highest possible price ASAP
Bought with The Kouri Team • Keller Williams Realty Boston South West




