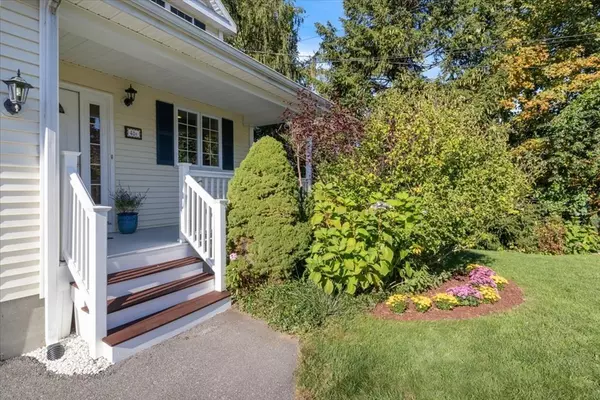For more information regarding the value of a property, please contact us for a free consultation.
Key Details
Sold Price $537,790
Property Type Condo
Sub Type Condominium
Listing Status Sold
Purchase Type For Sale
Square Footage 2,163 sqft
Price per Sqft $248
MLS Listing ID 72908188
Sold Date 11/29/21
Bedrooms 3
Full Baths 2
Half Baths 1
HOA Fees $176/mo
HOA Y/N true
Year Built 2004
Annual Tax Amount $5,990
Tax Year 2021
Lot Size 0.560 Acres
Acres 0.56
Property Description
Meticulously maintained townhouse style duplex featuring a first floor master suite, private deck overlooking a well landscaped yard and conveniently located close to the center of town and minutes to major routes. Features an open floor plan between the kitchen, dining and living room. Granite countertops adorn the custom maple cabinetry with stainless steel appliances. Hardwood floors found throughout the first floor, including the master suite with soaring ceilings, walk in closet, skylight and sliding door to the deck. The back hall mud area just off the garage interior entry features the laundry closet and a half bath. The hall leads to the second floor which features two extra large bedrooms featuring berber carpeting and a spacious tiled full bath. The lower level is expansive with many possibilities and awaits your finishing touch the space features high ceilings and a walkout sliding door to the private yard. Enjoy the peaceful setting while entertaining in your new home
Location
State MA
County Norfolk
Zoning Res
Direction From Route 95 proceed west towards Foxboro Center approximately two miles, the home is on the right.
Rooms
Primary Bedroom Level Main
Dining Room Flooring - Hardwood, Window(s) - Bay/Bow/Box, Open Floorplan, Lighting - Overhead
Kitchen Flooring - Stone/Ceramic Tile, Countertops - Stone/Granite/Solid, Countertops - Upgraded, Cabinets - Upgraded, Exterior Access, Open Floorplan, Recessed Lighting, Washer Hookup, Lighting - Overhead
Interior
Interior Features Internet Available - Broadband
Heating Central, Forced Air, Natural Gas
Cooling Central Air
Flooring Tile, Carpet, Hardwood
Appliance Range, Dishwasher, Microwave, Refrigerator, Washer, Dryer, ENERGY STAR Qualified Refrigerator, Range Hood, Gas Water Heater
Laundry Laundry Closet, Flooring - Stone/Ceramic Tile, Electric Dryer Hookup, Washer Hookup, First Floor
Exterior
Garage Spaces 1.0
Community Features Public Transportation, Shopping, Pool, Tennis Court(s), Park, Walk/Jog Trails, Golf, Medical Facility, Laundromat, Bike Path, Conservation Area, Highway Access, House of Worship, Private School, Public School, T-Station
Roof Type Shingle
Total Parking Spaces 2
Garage Yes
Building
Story 3
Sewer Private Sewer
Water Public
Others
Senior Community false
Acceptable Financing Contract
Listing Terms Contract
Read Less Info
Want to know what your home might be worth? Contact us for a FREE valuation!

Our team is ready to help you sell your home for the highest possible price ASAP
Bought with Talib Hussain • Keller Williams Elite - Sharon




