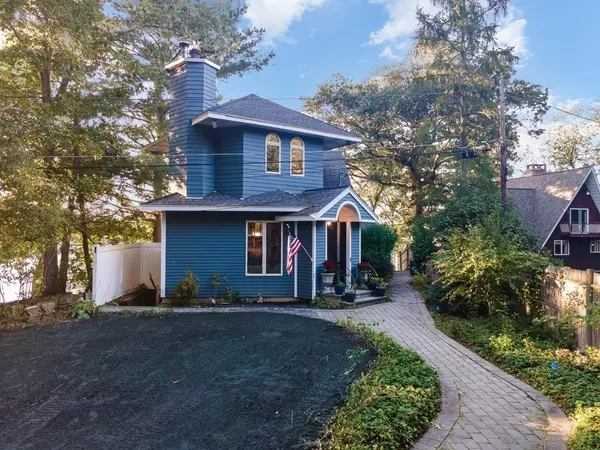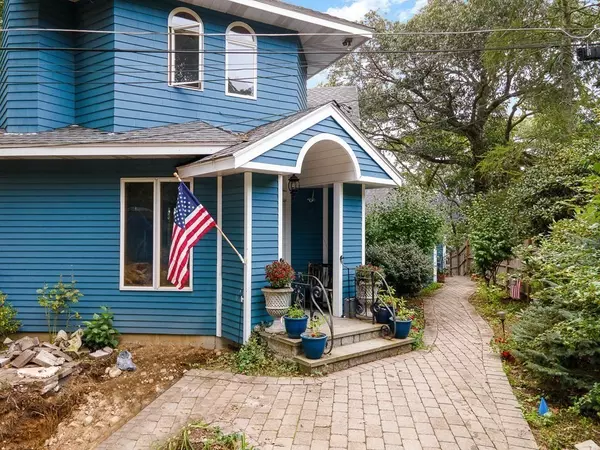For more information regarding the value of a property, please contact us for a free consultation.
Key Details
Sold Price $565,000
Property Type Single Family Home
Sub Type Single Family Residence
Listing Status Sold
Purchase Type For Sale
Square Footage 1,970 sqft
Price per Sqft $286
MLS Listing ID 72905402
Sold Date 11/26/21
Style Contemporary
Bedrooms 4
Full Baths 2
Half Baths 1
Year Built 1940
Annual Tax Amount $6,511
Tax Year 2021
Lot Size 0.260 Acres
Acres 0.26
Property Description
There is something peaceful about lakeside living that neither the beach nor the mountains can provide—perhaps it's the soothing sounds of lake water lapping against the shore line. Or inhaling the woodsy scents and fresh cut grass. And what about those picture perfect post card quality sunrises or sunsets. If this is what your doctor ordered for you, Please contact us immediately before this opportunity becomes only an oasis. The property was built on in 1940 and has had several interesting architectural additions and improvements over the years. The property, containing approx. 11,125 sq. ft. of land is located on a meandering dead-end street with waterviews and water frontage on the 170 acre Lake Mirimichi - which is a fully recreational Lake.. Walk-out lower level for waters edge entertaining. One amazing Foxboro property so close to major routes and commuter rail - but miles away when your home! It could be yours! No open house - please make an appointment.
Location
State MA
County Norfolk
Zoning RES
Direction Green Street to Cedar Lane.
Rooms
Basement Full, Partially Finished, Walk-Out Access, Interior Entry, Concrete
Primary Bedroom Level First
Interior
Heating Baseboard, Oil
Cooling None
Flooring Wood
Fireplaces Number 1
Appliance Oven, Countertop Range, Utility Connections for Electric Range, Utility Connections for Electric Oven, Utility Connections for Electric Dryer
Laundry In Basement, Washer Hookup
Exterior
Community Features Public Transportation, Shopping, Tennis Court(s), Park, Golf, Medical Facility, Conservation Area, Highway Access, House of Worship, Private School, Public School, T-Station, University
Utilities Available for Electric Range, for Electric Oven, for Electric Dryer, Washer Hookup
Waterfront Description Waterfront, Beach Front, Lake, Beach Access, Lake/Pond, Direct Access, Frontage, 0 to 1/10 Mile To Beach
View Y/N Yes
View Scenic View(s)
Roof Type Shingle
Total Parking Spaces 4
Garage No
Building
Lot Description Gentle Sloping
Foundation Concrete Perimeter
Sewer Other
Water Public
Architectural Style Contemporary
Read Less Info
Want to know what your home might be worth? Contact us for a FREE valuation!

Our team is ready to help you sell your home for the highest possible price ASAP
Bought with Kelly Achin • Conway - Mansfield




