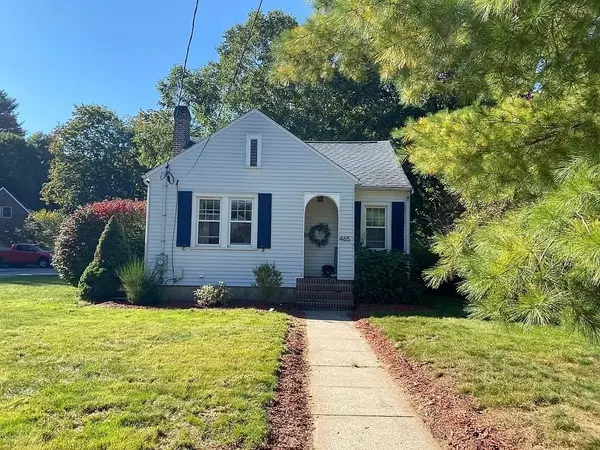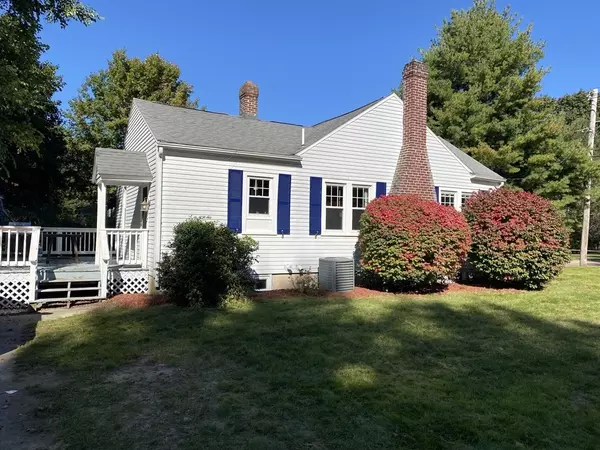For more information regarding the value of a property, please contact us for a free consultation.
Key Details
Sold Price $436,000
Property Type Single Family Home
Sub Type Single Family Residence
Listing Status Sold
Purchase Type For Sale
Square Footage 1,524 sqft
Price per Sqft $286
MLS Listing ID 72907976
Sold Date 11/29/21
Style Ranch, Bungalow
Bedrooms 2
Full Baths 1
HOA Y/N false
Year Built 1925
Annual Tax Amount $4,568
Tax Year 2021
Lot Size 6,969 Sqft
Acres 0.16
Property Description
Adorable and update ranch/bungalow in a great location! Perfect starter home or for empty nesters. Super close to highway access and only 1 mile from downtown Mansfield. Updated kitchen with granite counter tops, stainless steel appliances, breakfast bar open to large living room with hardwood floors, fireplace, entry. Lots of charm and character with high ceilings, crown molding, arched doorways. Updated full bath, 2 bedrooms with hardwood floors and ceiling fans. Lower level is a large family room and office space with cozy wall to wall carpeting and recessed lights. Central air, all appliances stay. Town water and sewer. Shed for additional storage. Very convenient to schools, downtown and commuter rail.
Location
State MA
County Bristol
Zoning R2
Direction Follow GPS
Rooms
Family Room Flooring - Wall to Wall Carpet
Basement Full, Partially Finished
Primary Bedroom Level First
Kitchen Ceiling Fan(s), Flooring - Stone/Ceramic Tile, Dining Area, Countertops - Stone/Granite/Solid
Interior
Heating Forced Air
Cooling Central Air
Flooring Wood, Tile, Carpet
Fireplaces Number 1
Fireplaces Type Living Room
Appliance Range, Dishwasher, Disposal, Microwave, Refrigerator, Washer, Dryer, Gas Water Heater, Tank Water Heaterless, Utility Connections for Gas Range, Utility Connections for Gas Oven, Utility Connections for Electric Dryer
Laundry In Basement, Washer Hookup
Exterior
Exterior Feature Rain Gutters
Community Features Public Transportation, Park, Walk/Jog Trails, Bike Path, Highway Access, House of Worship, Private School, Public School, T-Station
Utilities Available for Gas Range, for Gas Oven, for Electric Dryer, Washer Hookup
Roof Type Shingle
Total Parking Spaces 2
Garage No
Building
Lot Description Easements
Foundation Block
Sewer Public Sewer
Water Public
Others
Senior Community false
Acceptable Financing Contract
Listing Terms Contract
Read Less Info
Want to know what your home might be worth? Contact us for a FREE valuation!

Our team is ready to help you sell your home for the highest possible price ASAP
Bought with Joan Ferris • Monarch Realty Group, LLC




