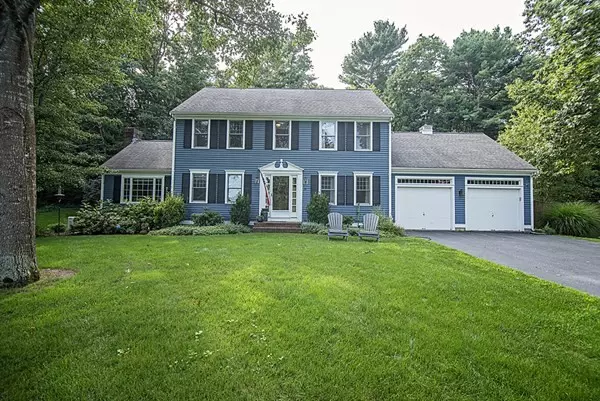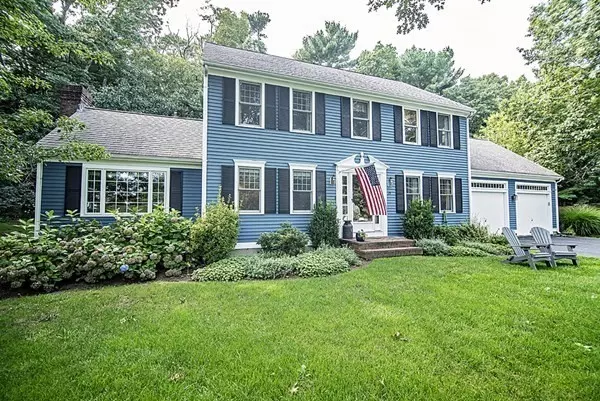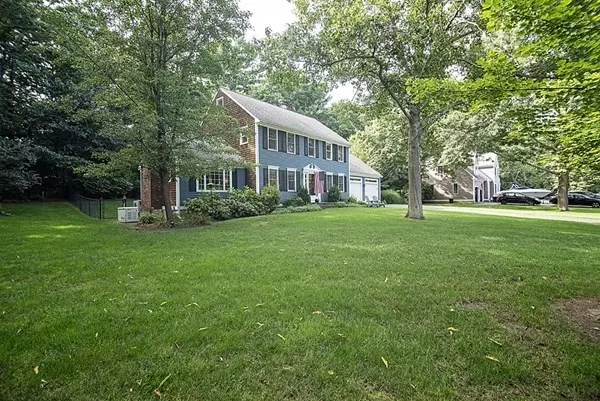For more information regarding the value of a property, please contact us for a free consultation.
Key Details
Sold Price $735,200
Property Type Single Family Home
Sub Type Single Family Residence
Listing Status Sold
Purchase Type For Sale
Square Footage 2,568 sqft
Price per Sqft $286
MLS Listing ID 72885043
Sold Date 11/29/21
Style Colonial
Bedrooms 3
Full Baths 2
Half Baths 1
HOA Y/N false
Year Built 1997
Annual Tax Amount $8,219
Tax Year 2021
Lot Size 0.590 Acres
Acres 0.59
Property Description
Beautiful 3 bedroom 2 1/2 bath Colonial with 2 car garage, set on the end of a cul-de-sac close to expressway, great fenced in back yard with patio and built in pool with new liner, Large country kitchen with hardwood floors and granite tops, Open cathedral family room with brick fireplace, Master bedroom with newly renovated master bath with soaking tub and tile double shower, Finished play room in basement, Home has AC and back up generator. (Owner will be installing new septic system)
Location
State MA
County Plymouth
Area Silver Lake
Zoning RES
Direction Route 3A to Brewster rd. to Stony Brook use GPS
Rooms
Basement Full, Partially Finished, Garage Access, Concrete
Interior
Interior Features Central Vacuum, Finish - Cement Plaster
Heating Baseboard, Natural Gas
Cooling Ductless
Flooring Tile, Carpet, Hardwood
Fireplaces Number 1
Appliance Range, Dishwasher, Microwave, Refrigerator, Wine Refrigerator, Gas Water Heater, Plumbed For Ice Maker, Utility Connections for Gas Range, Utility Connections for Gas Dryer
Laundry Washer Hookup
Exterior
Exterior Feature Rain Gutters, Professional Landscaping
Garage Spaces 2.0
Fence Fenced/Enclosed, Fenced
Pool In Ground
Community Features Public Transportation, Shopping, Golf, Medical Facility, Highway Access, Public School, T-Station
Utilities Available for Gas Range, for Gas Dryer, Washer Hookup, Icemaker Connection, Generator Connection
Roof Type Shingle
Total Parking Spaces 4
Garage Yes
Private Pool true
Building
Lot Description Cul-De-Sac, Corner Lot, Wooded, Level
Foundation Concrete Perimeter, Irregular
Sewer Private Sewer
Water Public
Schools
Elementary Schools Kes/Kis
Middle Schools Slrms
High Schools Silver Lake Hs
Others
Senior Community false
Acceptable Financing Contract
Listing Terms Contract
Read Less Info
Want to know what your home might be worth? Contact us for a FREE valuation!

Our team is ready to help you sell your home for the highest possible price ASAP
Bought with Prestige Homes Realty Team • Prestige Homes Real Estate, LLC
GET MORE INFORMATION





