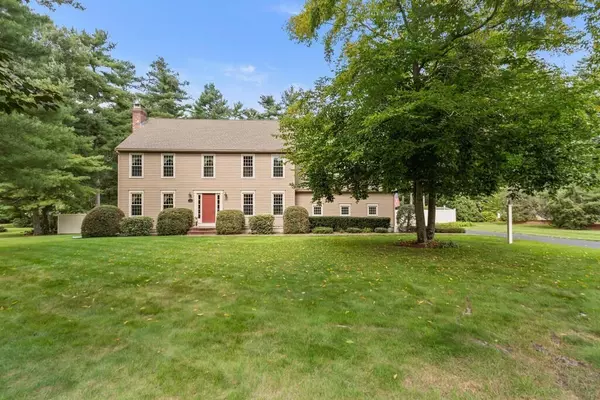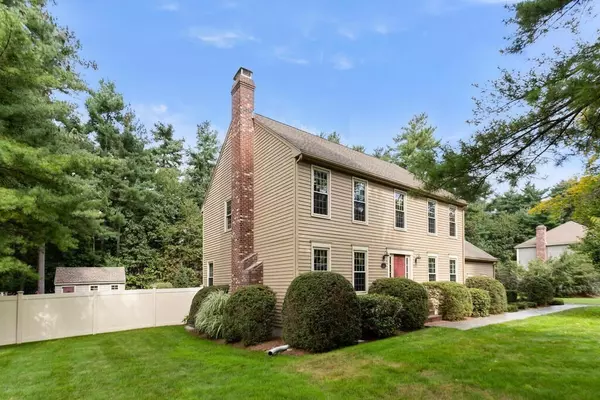For more information regarding the value of a property, please contact us for a free consultation.
Key Details
Sold Price $702,000
Property Type Single Family Home
Sub Type Single Family Residence
Listing Status Sold
Purchase Type For Sale
Square Footage 2,660 sqft
Price per Sqft $263
MLS Listing ID 72898689
Sold Date 11/22/21
Style Colonial
Bedrooms 3
Full Baths 2
Half Baths 1
HOA Y/N false
Year Built 1995
Annual Tax Amount $8,158
Tax Year 2021
Lot Size 0.630 Acres
Acres 0.63
Property Description
Rare offering in Mansfield's sought-after Mill Farm Estates! This classic, custom built home features 3 beds, 2.5 baths, a 2 car garage, + a fully fenced yard. Beautiful 3-season sunroom overlooks the manicured, idyllic backyard feat. a large storage shed + plenty of room to spread out. Inside, a sunken front-to-back family room w/gas fireplace greets you + flows effortlessly into a large, open concept eat-in kitchen w/center island, newer granite + appliances, recessed lighting, tile backsplash, gas range + more. 1st floor is completed by a half-bath w/laundry + a standalone sitting room that would make a great office or playroom! Upstairs, a large MBR w/upgraded full bath, 2 more bedrooms w/ample closet space + another full bath. Finished multi-use basement w/recessed lighting, storage, + room to play. Central air, town water/sewer, irrigation. Brand-new above-ground pool just installed last week; 3-4yo Roof, 6yo water heater, windows under 10yo. Easy ride to schools, 495, + 106.
Location
State MA
County Bristol
Zoning RES 1010
Direction Mill St to Plowshare Ct
Rooms
Family Room Flooring - Wall to Wall Carpet, Recessed Lighting, Sunken
Basement Full, Partially Finished, Interior Entry, Bulkhead, Concrete
Primary Bedroom Level Second
Kitchen Flooring - Stone/Ceramic Tile, Dining Area, Pantry, Countertops - Stone/Granite/Solid, Kitchen Island, Cabinets - Upgraded, Open Floorplan, Recessed Lighting, Remodeled, Slider, Gas Stove, Lighting - Pendant
Interior
Interior Features Closet, Recessed Lighting, Storage, Game Room
Heating Baseboard, Natural Gas
Cooling Central Air
Flooring Tile, Carpet, Hardwood, Flooring - Wall to Wall Carpet
Fireplaces Number 1
Fireplaces Type Family Room
Appliance Range, Dishwasher, Microwave, Refrigerator, Washer, Dryer, Range Hood, Gas Water Heater, Tank Water Heater, Utility Connections for Gas Range, Utility Connections for Electric Dryer
Laundry Laundry Closet, Electric Dryer Hookup, Washer Hookup, First Floor
Exterior
Exterior Feature Storage, Professional Landscaping, Sprinkler System, Decorative Lighting
Garage Spaces 2.0
Fence Fenced/Enclosed
Pool Above Ground
Community Features Shopping, Walk/Jog Trails, Conservation Area, Private School, Public School, Sidewalks
Utilities Available for Gas Range, for Electric Dryer, Washer Hookup
Roof Type Shingle
Total Parking Spaces 9
Garage Yes
Private Pool true
Building
Lot Description Cul-De-Sac, Wooded, Cleared, Level
Foundation Concrete Perimeter
Sewer Public Sewer
Water Public
Schools
Elementary Schools Robinson/Jj
Middle Schools Qualters
High Schools Mansfield Hs
Others
Senior Community false
Acceptable Financing Contract
Listing Terms Contract
Read Less Info
Want to know what your home might be worth? Contact us for a FREE valuation!

Our team is ready to help you sell your home for the highest possible price ASAP
Bought with Josslyn Mullahy • Gerry Abbott REALTORS®




