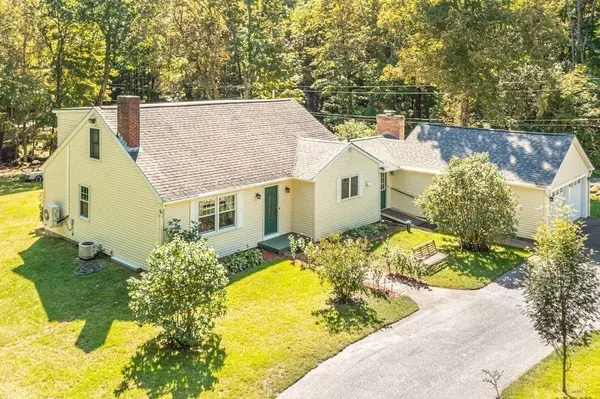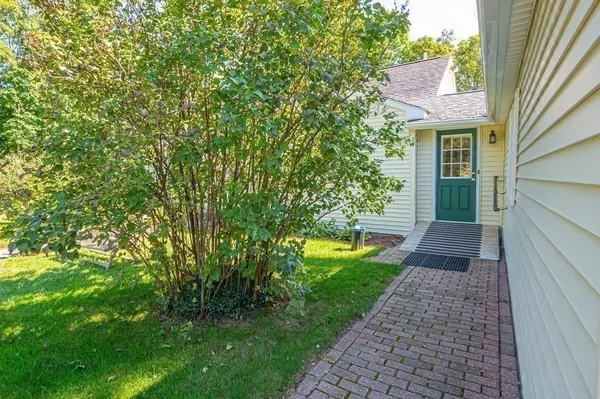For more information regarding the value of a property, please contact us for a free consultation.
Key Details
Sold Price $395,000
Property Type Single Family Home
Sub Type Single Family Residence
Listing Status Sold
Purchase Type For Sale
Square Footage 2,100 sqft
Price per Sqft $188
MLS Listing ID 72900253
Sold Date 11/24/21
Style Cape
Bedrooms 3
Full Baths 2
Year Built 1960
Annual Tax Amount $4,363
Tax Year 2021
Lot Size 3.830 Acres
Acres 3.83
Property Description
An oversized cape with a sprawling master bedroom suite on the second level offers a retreat from everyone. Full bath and Mitsubishi mini-split on this level keep you comfortable all year long. An excellent floor plan for entertaining on the first floor include a living room,, country style kitchen ,and family room leading to a large deck overlooking 3.8 acres of land including a babbling brook. The additional wooded land acts a a buffer from the world. If you need an office, then look no further. Additional bedrooms and full bath are on the main level. There is a two car garage. The List of Improvements goes on and on : New forced hot air heating system, air conditioning on 1st level, high efficiency Mitsubishi mini-split, full dormer added, siding, windows, hardwood floors (some replaced, some refinished). roof, electrical service, plumbing, high efficiency hot water tank(heat pump), additional list will be supplied. Great location for highway access..Rtes. 20, 84, Ma. Pik
Location
State MA
County Hampden
Zoning AR
Direction 0ff Rte.20
Rooms
Basement Full, Bulkhead, Concrete, Unfinished
Primary Bedroom Level Second
Interior
Interior Features Home Office
Heating Forced Air
Cooling Central Air, Other
Flooring Wood, Tile
Fireplaces Number 2
Appliance Range, Dishwasher, Microwave, Refrigerator, Electric Water Heater, Utility Connections for Electric Range, Utility Connections for Electric Dryer
Laundry In Basement, Washer Hookup
Exterior
Exterior Feature Rain Gutters
Garage Spaces 2.0
Community Features Shopping, Golf, Medical Facility, Highway Access, House of Worship, Public School
Utilities Available for Electric Range, for Electric Dryer, Washer Hookup
Waterfront Description Stream
Roof Type Shingle
Total Parking Spaces 8
Garage Yes
Building
Lot Description Corner Lot, Wooded, Level
Foundation Concrete Perimeter
Sewer Private Sewer
Water Private
Architectural Style Cape
Others
Senior Community false
Read Less Info
Want to know what your home might be worth? Contact us for a FREE valuation!

Our team is ready to help you sell your home for the highest possible price ASAP
Bought with Jessica Wales • The LUX Group




