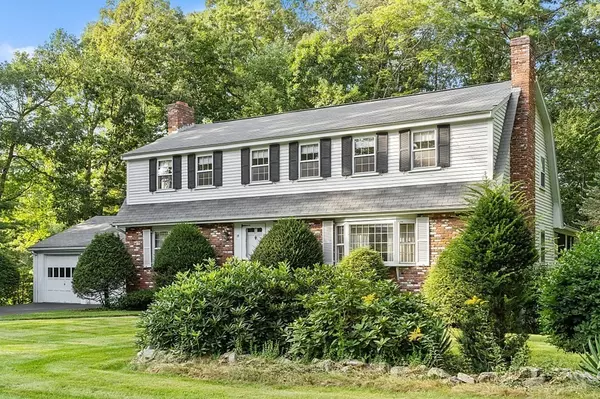For more information regarding the value of a property, please contact us for a free consultation.
Key Details
Sold Price $755,000
Property Type Single Family Home
Sub Type Single Family Residence
Listing Status Sold
Purchase Type For Sale
Square Footage 3,744 sqft
Price per Sqft $201
Subdivision Minuteman Ridge
MLS Listing ID 72903181
Sold Date 11/22/21
Style Colonial, Gambrel /Dutch
Bedrooms 4
Full Baths 2
Half Baths 1
HOA Fees $94/ann
HOA Y/N true
Year Built 1969
Annual Tax Amount $13,194
Tax Year 2021
Lot Size 0.460 Acres
Acres 0.46
Property Description
Welcome to Minuteman Ridge; Acton's best located neighborhood! Enjoy an easy lifestyle in this expansive center hall Colonial, complete with fire-placed living, family and game rooms, formal dining, and eat-in kitchen. This home is fabulous for entertaining and because there are multiple large rooms, it provides sanctuary for each household member needing work from home or need remote learning space. This home has been lovingly maintained by the original owner, and also provides an opportunity for the new owner to make it their own. Heated sunroom, separate workshop and professional style landscape. Highly ranked AB school campus adjacent to the neighborhood. Pool membership available! MBTA train station 1.7 mi. away and vibrant West Acton Center village just .2 miles away!
Location
State MA
County Middlesex
Area West Acton
Zoning R-2
Direction Route 111, to Deacon Hunt to Captain Brown's to Captain Forbush
Rooms
Family Room Beamed Ceilings, Flooring - Hardwood, Cable Hookup
Basement Full, Partially Finished, Walk-Out Access, Interior Entry, Concrete
Primary Bedroom Level Second
Dining Room Closet/Cabinets - Custom Built, Flooring - Hardwood, Chair Rail, Exterior Access, Slider, Lighting - Pendant
Kitchen Flooring - Stone/Ceramic Tile, Window(s) - Picture, Dining Area, Countertops - Stone/Granite/Solid, Breakfast Bar / Nook, Chair Rail, Recessed Lighting, Remodeled, Peninsula, Lighting - Overhead
Interior
Interior Features Beamed Ceilings, Vaulted Ceiling(s), Slider, Lighting - Pendant, Closet, Closet/Cabinets - Custom Built, Recessed Lighting, Lighting - Overhead, Sun Room, Game Room, High Speed Internet
Heating Baseboard, Oil, Fireplace
Cooling None, Whole House Fan
Flooring Tile, Carpet, Hardwood, Flooring - Wall to Wall Carpet
Fireplaces Number 3
Fireplaces Type Family Room, Living Room
Appliance Range, Oven, Dishwasher, Microwave, Refrigerator, Washer, Dryer, Oil Water Heater, Tank Water Heater, Utility Connections for Electric Range, Utility Connections for Electric Oven, Utility Connections for Electric Dryer
Laundry Closet/Cabinets - Custom Built, Main Level, Electric Dryer Hookup, Washer Hookup, First Floor
Exterior
Exterior Feature Rain Gutters
Garage Spaces 2.0
Community Features Public Transportation, Shopping, Pool, Tennis Court(s), Park, Walk/Jog Trails, Stable(s), Golf, Medical Facility, Bike Path, Conservation Area, Highway Access, House of Worship, Private School, Public School, T-Station
Utilities Available for Electric Range, for Electric Oven, for Electric Dryer, Washer Hookup
Roof Type Shingle
Total Parking Spaces 4
Garage Yes
Building
Lot Description Wooded, Level
Foundation Concrete Perimeter, Irregular
Sewer Private Sewer
Water Public
Architectural Style Colonial, Gambrel /Dutch
Schools
Elementary Schools Choice Of Six
Middle Schools Rj Grey
High Schools Abrhs
Others
Acceptable Financing Contract
Listing Terms Contract
Read Less Info
Want to know what your home might be worth? Contact us for a FREE valuation!

Our team is ready to help you sell your home for the highest possible price ASAP
Bought with Nicole Magun • Keller Williams Realty Boston Northwest




