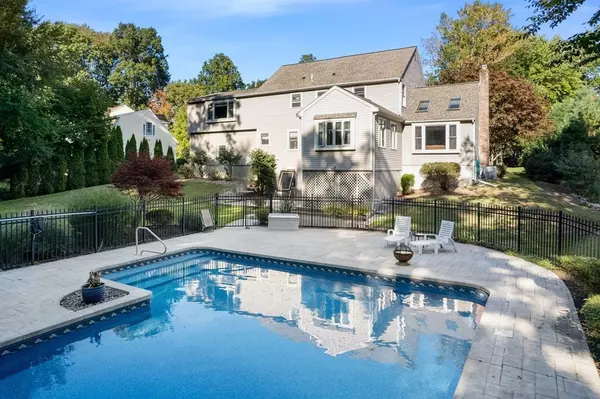For more information regarding the value of a property, please contact us for a free consultation.
Key Details
Sold Price $765,000
Property Type Single Family Home
Sub Type Single Family Residence
Listing Status Sold
Purchase Type For Sale
Square Footage 2,877 sqft
Price per Sqft $265
MLS Listing ID 72902331
Sold Date 11/22/21
Style Colonial
Bedrooms 4
Full Baths 2
Half Baths 1
HOA Y/N true
Year Built 1993
Annual Tax Amount $9,407
Tax Year 2021
Lot Size 2.080 Acres
Acres 2.08
Property Description
Your own resort awaits you! This oasis set on over 2 acres will allow for all the good times and memories you want to make. L shaped pool with new liner, stamped concrete and fantastic cabana with indoor and outdoor area. This wonderful colonial has 3 finished floors with all kinds of extras. Room for everyone from game room, familyroom, office, music room, gym etc. A must see! 3 generous bedrooms and extra large master over 2 car attached garage, 2.5 ceramic tiled baths, country size kitchen with upgraded stainless steel appliance and familyroom with cathedral ceiling, skylights and gas fireplace are just some of the exciting features this home has to offer. Master suite 2003, room off kitchen 2002. Roof around same age.
Location
State MA
County Norfolk
Zoning r40
Direction GPS
Rooms
Family Room Cathedral Ceiling(s), Ceiling Fan(s), Flooring - Hardwood, Window(s) - Picture, Recessed Lighting
Basement Full, Finished, Walk-Out Access
Primary Bedroom Level Second
Dining Room Flooring - Hardwood, French Doors, Chair Rail
Kitchen Flooring - Stone/Ceramic Tile, Dining Area, Country Kitchen, Recessed Lighting
Interior
Interior Features Ceiling - Cathedral, Ceiling Fan(s), Recessed Lighting, Play Room, Exercise Room, Bonus Room, Home Office, Media Room
Heating Central, Baseboard, Natural Gas, Electric
Cooling Central Air
Flooring Tile, Carpet, Hardwood, Engineered Hardwood, Flooring - Wall to Wall Carpet, Flooring - Wood
Fireplaces Number 1
Fireplaces Type Family Room
Appliance Range, Dishwasher, Microwave, Refrigerator, Gas Water Heater, Utility Connections for Gas Range
Laundry Flooring - Stone/Ceramic Tile, First Floor, Washer Hookup
Exterior
Exterior Feature Rain Gutters, Storage, Professional Landscaping
Garage Spaces 2.0
Pool In Ground
Community Features Golf, Highway Access, Public School
Utilities Available for Gas Range, Washer Hookup
Roof Type Shingle
Total Parking Spaces 4
Garage Yes
Private Pool true
Building
Lot Description Wooded
Foundation Concrete Perimeter
Sewer Private Sewer
Water Public
Architectural Style Colonial
Schools
Elementary Schools Taylor
Middle Schools Ahern
High Schools Foxboro
Read Less Info
Want to know what your home might be worth? Contact us for a FREE valuation!

Our team is ready to help you sell your home for the highest possible price ASAP
Bought with Deb Zion • Kensington Real Estate Brokerage




