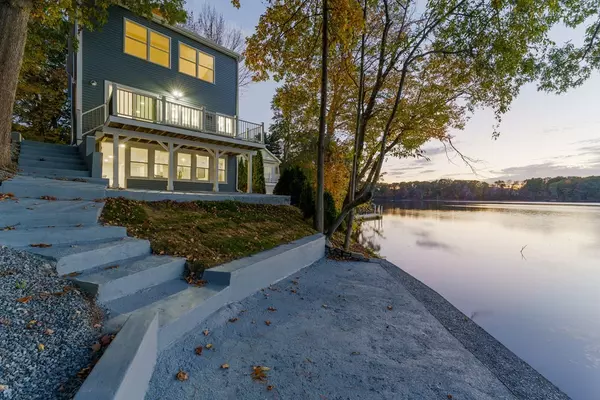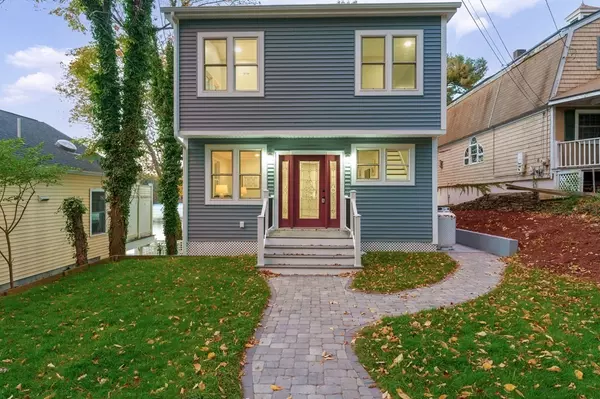For more information regarding the value of a property, please contact us for a free consultation.
Key Details
Sold Price $775,000
Property Type Single Family Home
Sub Type Single Family Residence
Listing Status Sold
Purchase Type For Sale
Square Footage 3,192 sqft
Price per Sqft $242
MLS Listing ID 72912680
Sold Date 11/22/21
Style Colonial, Garrison
Bedrooms 2
Full Baths 4
Year Built 1953
Annual Tax Amount $5,645
Tax Year 2021
Lot Size 8,712 Sqft
Acres 0.2
Property Description
Have you always dreamed of Lake Front Living? Look no further then this completely renovated home with it's panoramic views of waterfront paradise. This home has been thoughtfully brought back to life and boasts a brand new owner's suite addition that has sweeping water views, cathedral ceilings, and amazing en-suite with beautiful walk-in shower with double vanity & quartz counters. The new spacious kitchen greets you with surplus of windows & allows access to the new composite deck to watch those sunrise or sunsets and is complete with stainless appliances and quartz counters with waterfall breakfast bar. Huge open floorplan allows you to entertain at any holiday and engage with your guests. Lets not forget about the 1st floor flex space with attached full bathroom & massive finished family room that provides a full bath with wrap around windows and easy access to your very own dock. Bring your boat, ice skates, kayak, fishing pole, & of course your checkbook! OH 10/28 4:30-6:30
Location
State MA
County Norfolk
Zoning Res
Direction Waze
Rooms
Family Room Bathroom - Full, Flooring - Vinyl
Basement Full, Finished, Walk-Out Access
Primary Bedroom Level Second
Dining Room Recessed Lighting, Remodeled, Wainscoting
Kitchen Flooring - Wood
Interior
Interior Features Bathroom - Full, Bathroom - Tiled With Shower Stall, Closet, Bathroom - Tiled With Tub & Shower, Office, Bathroom
Heating Forced Air, Propane
Cooling Central Air
Flooring Wood, Tile, Flooring - Wood, Flooring - Stone/Ceramic Tile
Appliance Range, Dishwasher, Microwave, Refrigerator, Propane Water Heater, Utility Connections for Electric Range
Laundry Flooring - Wood, Second Floor
Exterior
Utilities Available for Electric Range
Waterfront Description Waterfront, Beach Front, Lake, Public, Lake/Pond, Beach Ownership(Public)
Roof Type Shingle
Total Parking Spaces 4
Garage No
Building
Lot Description Level
Foundation Concrete Perimeter
Sewer Private Sewer
Water Public
Architectural Style Colonial, Garrison
Others
Acceptable Financing Contract
Listing Terms Contract
Read Less Info
Want to know what your home might be worth? Contact us for a FREE valuation!

Our team is ready to help you sell your home for the highest possible price ASAP
Bought with Heather Cunningham • Coldwell Banker Realty - Canton




