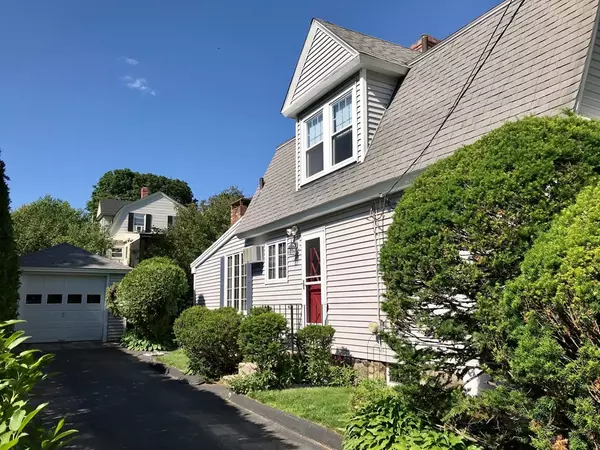For more information regarding the value of a property, please contact us for a free consultation.
Key Details
Sold Price $485,000
Property Type Single Family Home
Sub Type Single Family Residence
Listing Status Sold
Purchase Type For Sale
Square Footage 1,562 sqft
Price per Sqft $310
Subdivision Presidential Neighborhood
MLS Listing ID 72853971
Sold Date 11/17/21
Style Colonial, Gambrel /Dutch
Bedrooms 3
Full Baths 1
HOA Y/N false
Year Built 1900
Annual Tax Amount $7,550
Tax Year 2021
Lot Size 4,356 Sqft
Acres 0.1
Property Description
Here is your opportunity to own in the ever popular "Presidential" neighborhood!! This meticulously maintained Dutch Gambrel Colonial is literally a stones throw from the Coolidge Park Playground. As you enter through the 3 season enclosed porch your eyes will be immediately drawn to the gleaming hardwood flooring. A light and bright living room expands into the formal dining room with a built in china closet. As you enter the eat in kitchen, the updated granite counters, cabinets and granite breakfast nook will hold you attention. The brick hearth & pine ceiling along one entire wall offers a gas fireplace stove, making this a truly warm and inviting country kitchen. The open floor plan culminates with a family room space. The charm of this home continues to the 2nd level where gorgeous wood flooring is present in each bedroom. The 2nd level also provides a spacious updated full bathroom. Additional shower stall is located in the basement. A one car garage is a bonus. A must see!!
Location
State MA
County Middlesex
Zoning Gen. Res.
Direction Parker Street (Route 27) to Harrison Street across from Coolidge Park & Playground.
Rooms
Family Room Flooring - Hardwood, Open Floorplan, Gas Stove
Basement Full, Crawl Space, Interior Entry, Bulkhead, Sump Pump, Concrete
Primary Bedroom Level Second
Dining Room Closet, Flooring - Hardwood
Kitchen Flooring - Hardwood, Dining Area, Countertops - Stone/Granite/Solid, Countertops - Upgraded, Breakfast Bar / Nook, Cabinets - Upgraded, Country Kitchen, Open Floorplan
Interior
Interior Features Closet, Entry Hall, Internet Available - Unknown
Heating Baseboard, Natural Gas, Other
Cooling Wall Unit(s)
Flooring Wood, Tile, Carpet, Hardwood, Flooring - Hardwood
Fireplaces Number 1
Appliance Range, Dishwasher, Disposal, Microwave, Refrigerator, Washer, Dryer, Gas Water Heater, Tank Water Heater, Plumbed For Ice Maker, Utility Connections for Electric Range, Utility Connections for Electric Dryer
Laundry Electric Dryer Hookup, Washer Hookup, In Basement
Exterior
Garage Spaces 1.0
Community Features Public Transportation, Shopping, Tennis Court(s), Park, Walk/Jog Trails, Golf, Medical Facility, Bike Path, Conservation Area, House of Worship, Public School, T-Station, Sidewalks
Utilities Available for Electric Range, for Electric Dryer, Washer Hookup, Icemaker Connection
Waterfront false
Roof Type Shingle, Rubber
Parking Type Detached, Paved Drive, Off Street, Paved
Total Parking Spaces 3
Garage Yes
Building
Lot Description Cleared, Gentle Sloping, Level
Foundation Stone
Sewer Public Sewer
Water Public
Schools
Elementary Schools Green Meadow
Middle Schools Fowler
High Schools Maynard&Assabet
Others
Senior Community false
Read Less Info
Want to know what your home might be worth? Contact us for a FREE valuation!

Our team is ready to help you sell your home for the highest possible price ASAP
Bought with Haschig Homes Group • William Raveis R.E. & Home Services
GET MORE INFORMATION





