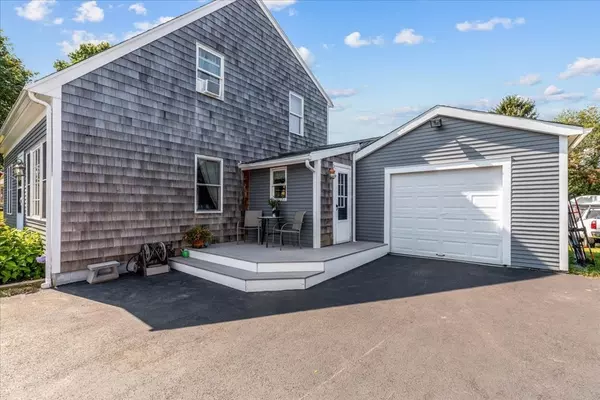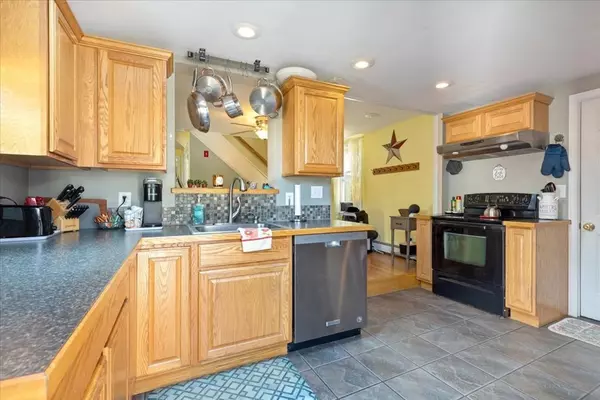For more information regarding the value of a property, please contact us for a free consultation.
Key Details
Sold Price $480,000
Property Type Single Family Home
Sub Type Single Family Residence
Listing Status Sold
Purchase Type For Sale
Square Footage 1,465 sqft
Price per Sqft $327
MLS Listing ID 72895799
Sold Date 11/15/21
Style Cape
Bedrooms 3
Full Baths 2
Year Built 1947
Annual Tax Amount $5,874
Tax Year 2021
Lot Size 0.460 Acres
Acres 0.46
Property Description
Updated Cape home with attached garage, beautiful yard on a quiet dead end street. 1st Floor consists of an open floor plan-dining and living room space with kitchen close by. Great for entertaining. Use 1st floor layout as 2 bedrooms or 1 bedroom & 1 office with full bath. 2nd floor is all new in 2015-Large Master Suite with en suite bath and additional bedroom. Roof is new 2015. This beautiful property sits on almost a half acre lot. Relax on the covered Patio and have a yummy snack from the fruit trees-Apple, Pear & Cherry along with Grapevines and butterfly bushes. Yard also contains a pool, shed and fenced pet area to stay for the next owners. Land size includes abutting parcel. Open house Saturday 10-12 & Sunday 2-4pm. Showings start Friday morning.
Location
State MA
County Plymouth
Zoning RES
Direction Spring St will bring you to Bradford Ave-GPS address
Rooms
Basement Full, Partially Finished
Primary Bedroom Level Second
Dining Room Ceiling Fan(s), Flooring - Laminate
Kitchen Flooring - Stone/Ceramic Tile, Exterior Access
Interior
Interior Features Ceiling Fan(s), Recessed Lighting, Bonus Room, Play Room
Heating Baseboard, Oil
Cooling Window Unit(s)
Flooring Wood, Tile, Flooring - Laminate
Appliance Range, Dishwasher, Disposal, Refrigerator, Freezer, Washer, Dryer, Freezer - Upright, Utility Connections for Electric Range
Laundry In Basement
Exterior
Garage Spaces 1.0
Community Features Public Transportation, Shopping, Medical Facility, Highway Access, Public School
Utilities Available for Electric Range
Waterfront Description Beach Front, Beach Ownership(Public)
Roof Type Shingle
Total Parking Spaces 6
Garage Yes
Building
Lot Description Cleared
Foundation Concrete Perimeter
Sewer Public Sewer
Water Public
Others
Acceptable Financing Contract
Listing Terms Contract
Read Less Info
Want to know what your home might be worth? Contact us for a FREE valuation!

Our team is ready to help you sell your home for the highest possible price ASAP
Bought with Lauren Carberry • Keller Williams Realty Signature Properties
GET MORE INFORMATION





