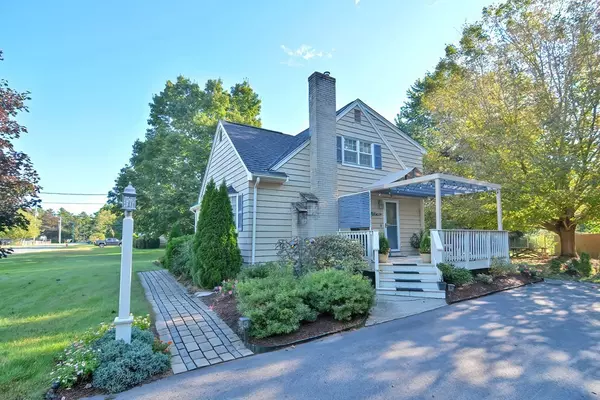For more information regarding the value of a property, please contact us for a free consultation.
Key Details
Sold Price $538,000
Property Type Single Family Home
Sub Type Single Family Residence
Listing Status Sold
Purchase Type For Sale
Square Footage 1,695 sqft
Price per Sqft $317
MLS Listing ID 72902211
Sold Date 11/12/21
Style Cape
Bedrooms 4
Full Baths 2
HOA Y/N false
Year Built 1965
Annual Tax Amount $5,937
Tax Year 2021
Lot Size 0.690 Acres
Acres 0.69
Property Description
Welcome to this beautiful, updated home on a private lot in sought after Mansfield. This delightful home will charm you at every turn, starting with the large updated kitchen with stainless appliances, quartz counters & dining area.This comfortable eat in space leads to the homes family room with gas fireplace featuring a custom crafted mantle.Two full baths also boast stylish updates including a new tiled shower.The four generously sized bedrooms including 2 front to back bedrooms are sunny spaces with generous closet space.The current owner uses one as a den and another as a home office.This is a functional and flexible floor plan!The home's lower level provides space for a playroom, media room &/or an additional work from home space.The stylish comfort & charm extends to the private, landscaped exterior spaces. Whether curling up by a fire, watching the big game in the Media Room,or enjoying a cold beverage under the pergola, you'll find style, comfort & charm here.
Location
State MA
County Bristol
Zoning res
Direction Use GPS 1370 West St
Rooms
Family Room Flooring - Hardwood, Window(s) - Bay/Bow/Box, Exterior Access, Open Floorplan
Primary Bedroom Level Second
Kitchen Closet/Cabinets - Custom Built, Flooring - Stone/Ceramic Tile, Dining Area, Countertops - Stone/Granite/Solid, Countertops - Upgraded, Deck - Exterior, Open Floorplan
Interior
Interior Features Bonus Room
Heating Forced Air, Natural Gas
Cooling Central Air
Flooring Tile, Hardwood, Flooring - Wall to Wall Carpet
Fireplaces Number 1
Fireplaces Type Family Room
Appliance Range, Dishwasher, Microwave, Gas Water Heater, Utility Connections for Gas Range
Laundry In Basement
Exterior
Fence Fenced/Enclosed
Community Features Shopping, Park, Medical Facility, Conservation Area, Highway Access, House of Worship, Public School, T-Station
Utilities Available for Gas Range
View Y/N Yes
View Scenic View(s)
Roof Type Shingle
Total Parking Spaces 6
Garage No
Building
Lot Description Cleared, Level
Foundation Concrete Perimeter
Sewer Private Sewer
Water Public
Read Less Info
Want to know what your home might be worth? Contact us for a FREE valuation!

Our team is ready to help you sell your home for the highest possible price ASAP
Bought with Kim Williams Team • Coldwell Banker Realty - Franklin




