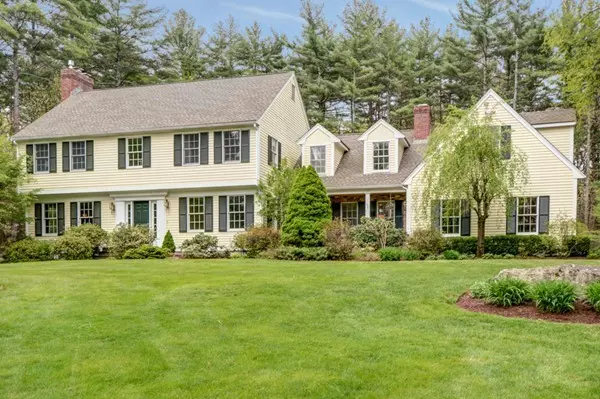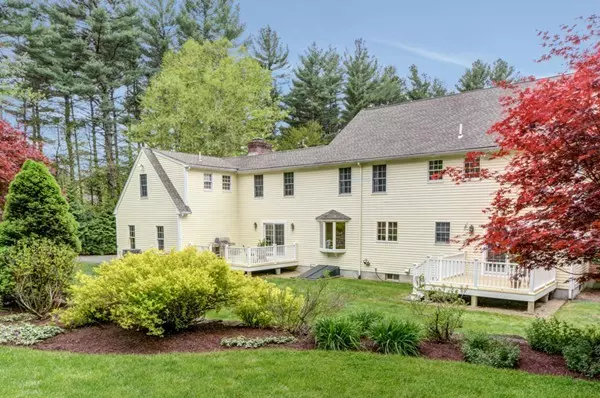For more information regarding the value of a property, please contact us for a free consultation.
Key Details
Sold Price $930,000
Property Type Single Family Home
Sub Type Single Family Residence
Listing Status Sold
Purchase Type For Sale
Square Footage 4,147 sqft
Price per Sqft $224
MLS Listing ID 72008134
Sold Date 08/30/16
Style Colonial
Bedrooms 5
Full Baths 3
Half Baths 1
Year Built 1988
Annual Tax Amount $16,003
Tax Year 2016
Lot Size 3.000 Acres
Acres 3.0
Property Description
Extraordinary opportunity in desirable North Acton neighborhood! Nestled at the end of a cul-de-sac on a spectacular 3 acre private, manicured lot with stone walls and a koi pond sits this elegant, updated 5 BR, 3 1/2 BA colonial. Recent improvements include a stunning new spa-like master bath complimented by granite/tile in soft hues of grey; a new vanity with granite in the guest bath; freshly painted kitchen cabinets with a new range, granite counters & refinished hardwood floors; new carpet in all of the bedrooms; many new light fixtures throughout the home; fresh interior painted walls/trim and a brand new 5BR septic system! Possibilities are endless for the separately accessed bonus room over the garage with a 3rd full bath. If that's not enough, the lower level offers a family room w/ gas FP, game room & exercise area. Not to be outdone, the grounds are simply stunning! - lush green grass, mature, colorful plantings, and a tranquil water feature create a private oasis. MUST SEE!
Location
State MA
County Middlesex
Zoning RES
Direction Route 2A to Pope Road to Proctor Street.
Rooms
Family Room Flooring - Hardwood, Deck - Exterior, Exterior Access, Open Floorplan
Basement Full, Partially Finished, Interior Entry, Bulkhead
Primary Bedroom Level Second
Dining Room Flooring - Hardwood, Chair Rail
Kitchen Flooring - Hardwood, Countertops - Stone/Granite/Solid, Open Floorplan, Remodeled, Stainless Steel Appliances
Interior
Interior Features Bathroom - With Shower Stall, Closet, Bathroom - Full, Bathroom, Office, Inlaw Apt., Bonus Room, Game Room, Foyer, Central Vacuum
Heating Forced Air, Oil, Fireplace
Cooling Central Air
Flooring Tile, Carpet, Hardwood, Flooring - Stone/Ceramic Tile, Flooring - Wall to Wall Carpet
Fireplaces Number 4
Fireplaces Type Family Room, Living Room, Master Bedroom
Appliance Range, Dishwasher, Microwave, Refrigerator, Oil Water Heater, Plumbed For Ice Maker, Utility Connections for Electric Range, Utility Connections for Electric Dryer
Laundry Flooring - Hardwood, Electric Dryer Hookup, Washer Hookup, First Floor
Exterior
Exterior Feature Rain Gutters, Professional Landscaping, Sprinkler System, Decorative Lighting, Garden, Stone Wall
Garage Spaces 3.0
Fence Invisible
Community Features Shopping, Walk/Jog Trails, Bike Path, Conservation Area, Highway Access, Private School
Utilities Available for Electric Range, for Electric Dryer, Washer Hookup, Icemaker Connection
Roof Type Shingle
Total Parking Spaces 6
Garage Yes
Building
Lot Description Cul-De-Sac, Wooded, Easements, Cleared
Foundation Concrete Perimeter
Sewer Private Sewer
Water Private
Architectural Style Colonial
Schools
Elementary Schools Choice
Middle Schools Rj Grey Jr High
High Schools Abrhs
Others
Senior Community false
Acceptable Financing Contract
Listing Terms Contract
Read Less Info
Want to know what your home might be worth? Contact us for a FREE valuation!

Our team is ready to help you sell your home for the highest possible price ASAP
Bought with Nick Kalogerakis • E. Nick Kalogerakis




