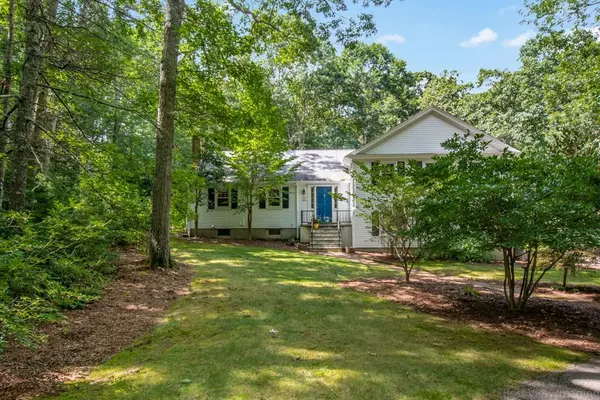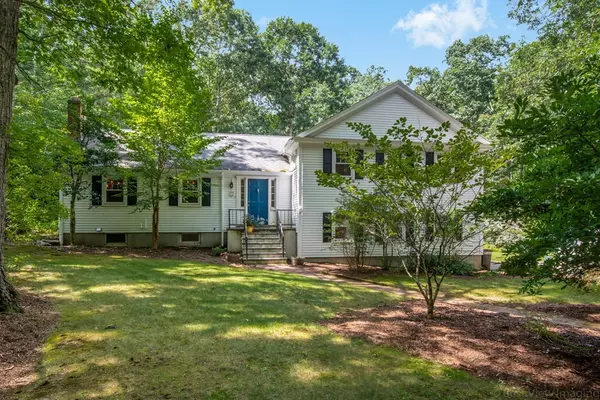For more information regarding the value of a property, please contact us for a free consultation.
Key Details
Sold Price $622,000
Property Type Single Family Home
Sub Type Single Family Residence
Listing Status Sold
Purchase Type For Sale
Square Footage 2,300 sqft
Price per Sqft $270
MLS Listing ID 72884252
Sold Date 11/12/21
Style Contemporary
Bedrooms 4
Full Baths 2
Half Baths 1
HOA Y/N false
Year Built 1963
Annual Tax Amount $7,563
Tax Year 2021
Lot Size 0.870 Acres
Acres 0.87
Property Description
“And into the forest I go, to lose my mind and find my soul.” ~ John Muir. Come home every day to enjoy the peace & tranquility of F. Gilbert Hills State Forest. This wonderful home with a unique floor plan has tremendous soul. The 12x18 open concept kitchen comes with custom stained glass cabinets w/new LED under cabinet lighting, granite countertops, decorative backsplash w/hand drawn patterns, Sub Zero refrigerator, dining area & refinished bamboo flooring. Custom designed floor plan with fireplace in the living room, 13x19 family room on main level, 11x18 bonus room with screened porch in the finished lower and 4 bedrooms & 2 full baths on the upper level. Nestled on beautifully landscaped lot with numerous perennial gardens with color all year long w/ raised garden beds & much more. The heart of the garden is the restored waterfall makes the backyard into a true oasis. Reconnect with nature here.
Location
State MA
County Norfolk
Zoning Res
Direction South St to Mill StR4
Rooms
Family Room Skylight, Vaulted Ceiling(s), Flooring - Hardwood
Basement Full, Interior Entry, Sump Pump, Concrete, Unfinished
Primary Bedroom Level Second
Dining Room Flooring - Hardwood, Window(s) - Bay/Bow/Box
Kitchen Flooring - Hardwood, Pantry, Countertops - Stone/Granite/Solid, Open Floorplan, Recessed Lighting
Interior
Interior Features Bonus Room, Foyer
Heating Baseboard, Oil
Cooling Central Air
Flooring Tile, Hardwood, Flooring - Wall to Wall Carpet
Fireplaces Number 1
Fireplaces Type Living Room
Appliance Range, Dishwasher, Microwave, Refrigerator, Tank Water Heaterless
Laundry In Basement
Exterior
Exterior Feature Rain Gutters, Garden
Garage Spaces 1.0
Fence Invisible
Community Features Shopping, Pool, Tennis Court(s), Park, Walk/Jog Trails, Stable(s), Golf, Bike Path, Conservation Area, Highway Access, House of Worship, Public School
Roof Type Shingle
Total Parking Spaces 3
Garage Yes
Building
Lot Description Wooded
Foundation Concrete Perimeter
Sewer Inspection Required for Sale, Private Sewer
Water Public
Architectural Style Contemporary
Others
Senior Community false
Read Less Info
Want to know what your home might be worth? Contact us for a FREE valuation!

Our team is ready to help you sell your home for the highest possible price ASAP
Bought with Vivian Nelson • RE/MAX Real Estate Center




