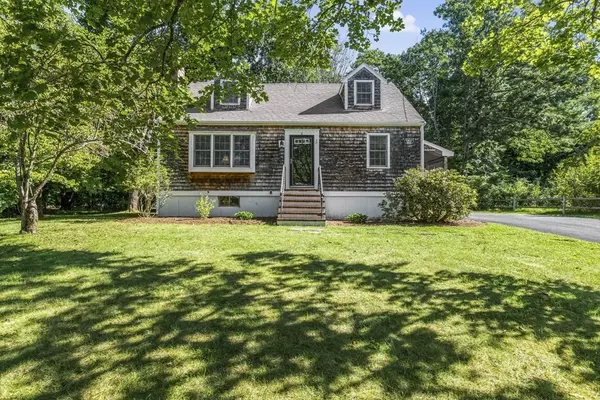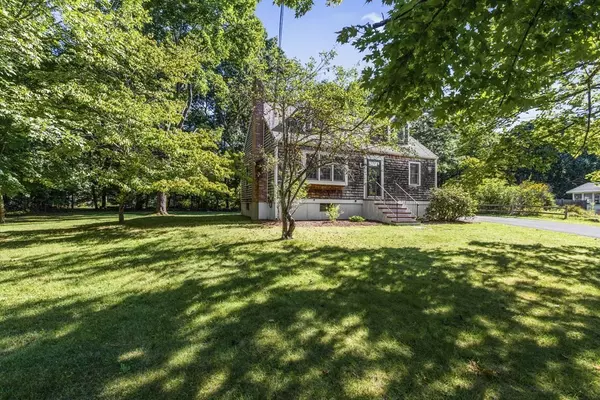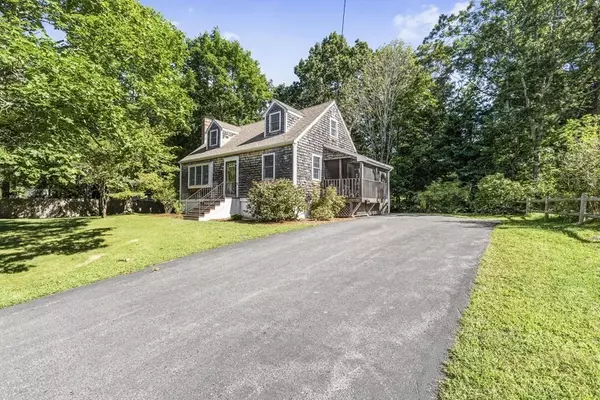For more information regarding the value of a property, please contact us for a free consultation.
Key Details
Sold Price $475,000
Property Type Single Family Home
Sub Type Single Family Residence
Listing Status Sold
Purchase Type For Sale
Square Footage 1,428 sqft
Price per Sqft $332
MLS Listing ID 72889412
Sold Date 11/03/21
Style Cape
Bedrooms 4
Full Baths 1
Half Baths 1
Year Built 1955
Annual Tax Amount $5,582
Tax Year 2021
Lot Size 0.390 Acres
Acres 0.39
Property Description
Excellent 4 BR 1.5 BA cape in Foxboro! Upon entering the home, you are greeted with a spacious living room with a cozy woodstove for winter nights. The family room is great for gathering with loved ones and friends or it can be used as a formal dining room. The recently updated kitchen features granite countertops, an abundance of cabinetry, eat-in dining area and tile flooring. The first floor features a spacious master bedroom, hardwoods throughout and an updated full bath with beadboard wainscoting. The second floor features three additional bedrooms and a half bath. The screened in porch is the perfect place to curl up with a good book. The large back yard is perfect for entertaining, children and/or pets. Newer Anderson windows. Brand new septic will be completed prior to closing. Great commuter location close to 95, Mansfield train and Burrell Elementary School. So much to love here, schedule your appointment today!
Location
State MA
County Norfolk
Zoning Res
Direction 140 to Central St, Left on Merigan Way
Rooms
Family Room Ceiling Fan(s), Flooring - Hardwood
Basement Full
Primary Bedroom Level First
Kitchen Flooring - Stone/Ceramic Tile, Dining Area, Countertops - Stone/Granite/Solid
Interior
Interior Features Bonus Room
Heating Oil
Cooling Window Unit(s)
Flooring Tile, Carpet, Hardwood
Fireplaces Number 1
Fireplaces Type Living Room
Appliance Range, Dishwasher, Refrigerator, Washer, Dryer
Exterior
Exterior Feature Rain Gutters
Community Features Public Transportation, Shopping, Pool, Park, Walk/Jog Trails, Golf, Medical Facility, Bike Path, Conservation Area, Highway Access, House of Worship, Private School, Public School
Total Parking Spaces 8
Garage No
Building
Foundation Concrete Perimeter
Sewer Private Sewer
Water Public
Architectural Style Cape
Read Less Info
Want to know what your home might be worth? Contact us for a FREE valuation!

Our team is ready to help you sell your home for the highest possible price ASAP
Bought with Kayla Prange • Hartley Realty Group




