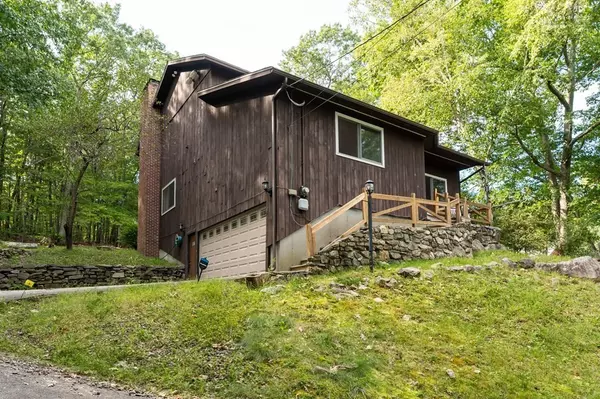For more information regarding the value of a property, please contact us for a free consultation.
Key Details
Sold Price $419,000
Property Type Single Family Home
Sub Type Single Family Residence
Listing Status Sold
Purchase Type For Sale
Square Footage 1,964 sqft
Price per Sqft $213
MLS Listing ID 72893741
Sold Date 11/03/21
Style Contemporary
Bedrooms 3
Full Baths 2
Year Built 1978
Annual Tax Amount $6,340
Tax Year 2021
Lot Size 2.800 Acres
Acres 2.8
Property Description
Welcome home! When you enter the first floor you will be greeted with an open floor plan and beautiful new hardwood flooring thruout the lower level. Large open kitchen with loads of cabinets, counter top space and dining. Great space for entertaining as the living room with its built in shelving, sprawling cathedral ceilings and floor to ceiling stone fireplace will set the mood. Also on the 1st floor is an updated dual entry full bathroom with access to the 1st floor master bedroom. A bonus room that could be used for nursery,home office, study whatever you desire. Upstairs you will find 2 additional bedrooms both with great closet space. A full bathroom w/attached laundry area complete the 2nd floor. Many updates have been done. You will find a large garage with tandem parking allowing upto 3 cars & plenty of off street parking. All this on a 2.8 private acre lot. 16 (2.5+/- yr old) Anderson Windows. There is a Security system in place and can be transfered, ask for details
Location
State NH
County Hillsborough
Zoning R
Direction Mammoth Road
Rooms
Family Room Cathedral Ceiling(s), Ceiling Fan(s), Flooring - Hardwood, Open Floorplan, Recessed Lighting, Lighting - Overhead
Basement Garage Access, Radon Remediation System, Unfinished
Primary Bedroom Level Main
Dining Room Flooring - Hardwood, Open Floorplan
Kitchen Flooring - Hardwood, Recessed Lighting
Interior
Heating Baseboard, Oil
Cooling None
Flooring Wood, Tile, Carpet
Fireplaces Number 1
Fireplaces Type Family Room
Appliance Range, Refrigerator, Washer, Dryer, Tank Water Heaterless, Utility Connections for Electric Range
Laundry Flooring - Stone/Ceramic Tile, Second Floor
Exterior
Garage Spaces 3.0
Utilities Available for Electric Range
Waterfront false
Roof Type Shingle
Parking Type Under, Off Street
Total Parking Spaces 5
Garage Yes
Building
Lot Description Wooded
Foundation Concrete Perimeter
Sewer Private Sewer
Water Private, Shared Well
Read Less Info
Want to know what your home might be worth? Contact us for a FREE valuation!

Our team is ready to help you sell your home for the highest possible price ASAP
Bought with TLC Real Estate Group • Century 21 North East
GET MORE INFORMATION





