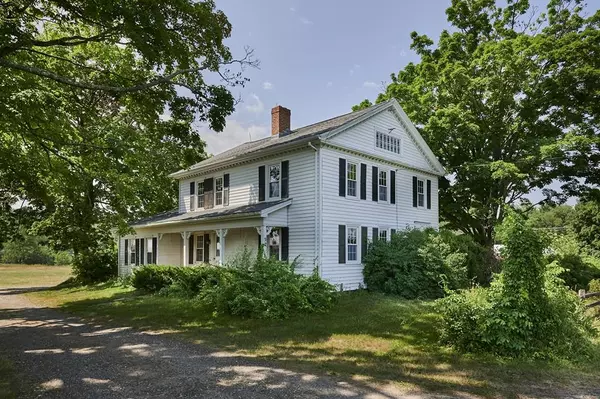For more information regarding the value of a property, please contact us for a free consultation.
Key Details
Sold Price $736,000
Property Type Single Family Home
Sub Type Single Family Residence
Listing Status Sold
Purchase Type For Sale
Square Footage 2,128 sqft
Price per Sqft $345
MLS Listing ID 72686793
Sold Date 11/01/21
Style Farmhouse
Bedrooms 3
Full Baths 2
HOA Y/N false
Year Built 1830
Annual Tax Amount $6,835
Tax Year 2020
Lot Size 100.660 Acres
Acres 100.66
Property Description
Own a piece of Southampton history! This incredible property has been in the same family since 1764. This100.66 acre property offers a 2128 sq. ft. 8 room, 3 bedroom, 2 bath farmhouse that has been updated over the years to include wiring, sheet rock, roof, vinyl siding, windows and heating system! A new septic system has been installed. There are 4 outbuildings all with electric, two of which are heated and situated on 1.73 acres not in APR. The balance of the 98.93 APR acres consists of a cow barn with water and electric. Fields are currently being leased for corn crops. Beautiful views of the sun rises over Mt Tom and sunsets over Wolf hill! https://historicalresourcesofsouthampton.org/historical-houses/myron-and-jewell-searle-russellville-road/
Location
State MA
County Hampshire
Zoning RR
Direction Rt 10 to Fomer then to Russellville
Rooms
Basement Full, Interior Entry, Bulkhead, Dirt Floor, Concrete
Primary Bedroom Level Second
Interior
Interior Features Mud Room, Internet Available - Broadband
Heating Forced Air, Oil
Cooling None
Fireplaces Number 1
Appliance Range, Dishwasher, Refrigerator, Washer, Dryer, Electric Water Heater, Tank Water Heater, Utility Connections for Electric Range, Utility Connections for Electric Dryer
Laundry First Floor, Washer Hookup
Exterior
Exterior Feature Rain Gutters, Storage, Fruit Trees, Horses Permitted, Stone Wall
Garage Spaces 6.0
Community Features Shopping, Tennis Court(s), Walk/Jog Trails, Golf, Conservation Area, Highway Access, Public School
Utilities Available for Electric Range, for Electric Dryer, Washer Hookup
Waterfront false
Roof Type Shingle
Parking Type Detached, Garage Door Opener, Heated Garage, Storage, Workshop in Garage, Garage Faces Side, Barn, Oversized, Off Street, Unpaved
Total Parking Spaces 10
Garage Yes
Building
Lot Description Farm
Foundation Stone
Sewer Private Sewer
Water Private
Read Less Info
Want to know what your home might be worth? Contact us for a FREE valuation!

Our team is ready to help you sell your home for the highest possible price ASAP
Bought with April West • Delap Real Estate LLC
GET MORE INFORMATION





