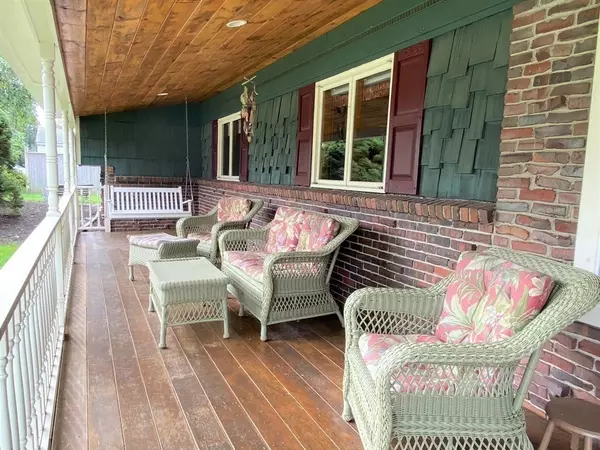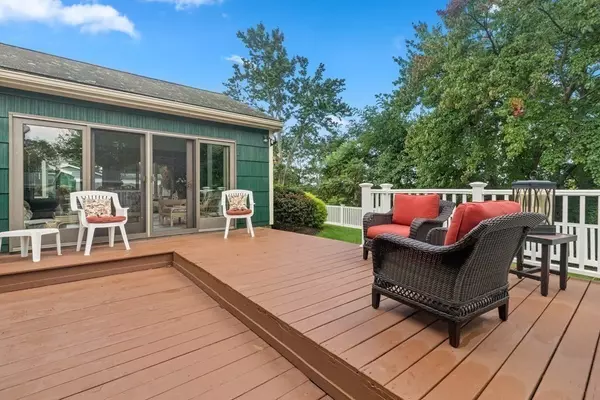For more information regarding the value of a property, please contact us for a free consultation.
Key Details
Sold Price $739,000
Property Type Single Family Home
Sub Type Single Family Residence
Listing Status Sold
Purchase Type For Sale
Square Footage 2,872 sqft
Price per Sqft $257
Subdivision West Peabody
MLS Listing ID 72899062
Sold Date 10/29/21
Style Ranch
Bedrooms 4
Full Baths 2
Year Built 1956
Annual Tax Amount $5,602
Tax Year 2021
Lot Size 0.360 Acres
Acres 0.36
Property Description
**West Peabody Gem**Picture perfect large (2872 square feet)ranch sited on a private quiet lot set back from the road will impress!Features include 4 bedrooms(one bedroom has no closet) 2 full renovated bathrooms,granite kitchen w/double ovens,dining area w/new skylight and custom window seat,large family room has stain glass windows(currently set up as a game room with pool table),sensational addition with cathedral ceilings and lots of space for family events w/windows all around.The master bedroom is a surprise private oasis with a few steps to this 2nd floor space complete w/full bath,dressing area and large walk-in closet.On the lower level there is a playroom/home office w/fireplace,built-in bookcases,extra storage and outside access.Charming covered front porch as well as back deck off the addition,two car garage w/new garage door and storage above,outdoor shower,fenced-in yard,garden area,sprinkler system,5yr old 6 zone heating system,mature landscaping. See open house times!
Location
State MA
County Essex
Area West Peabody
Zoning R1
Direction Take Goodale to Dale
Rooms
Family Room Closet, Flooring - Stone/Ceramic Tile, Flooring - Wall to Wall Carpet, Window(s) - Stained Glass, Recessed Lighting
Primary Bedroom Level Second
Dining Room Skylight, Flooring - Stone/Ceramic Tile, Window(s) - Picture
Kitchen Skylight, Flooring - Stone/Ceramic Tile, Window(s) - Picture, Dining Area, Countertops - Stone/Granite/Solid, Kitchen Island, Recessed Lighting
Interior
Interior Features Cathedral Ceiling(s), Ceiling Fan(s), Dining Area, Recessed Lighting, Slider, Closet/Cabinets - Custom Built, Closet, Attic Access, Sun Room, Play Room, Mud Room
Heating Baseboard, Oil, Fireplace
Cooling Wall Unit(s)
Flooring Tile, Carpet, Hardwood, Flooring - Stone/Ceramic Tile, Flooring - Wall to Wall Carpet
Fireplaces Number 2
Appliance Oven, Dishwasher, Microwave, Countertop Range, Refrigerator, Washer, Dryer, Tank Water Heater
Laundry First Floor
Exterior
Exterior Feature Rain Gutters, Storage, Professional Landscaping, Sprinkler System, Garden, Outdoor Shower
Garage Spaces 2.0
Fence Fenced/Enclosed, Fenced
Community Features Shopping, Park, Walk/Jog Trails, Highway Access, Sidewalks
Waterfront Description Beach Front, Ocean, Beach Ownership(Public)
Roof Type Shingle
Total Parking Spaces 4
Garage Yes
Building
Foundation Slab
Sewer Public Sewer
Water Public
Schools
Elementary Schools West Memorial
Middle Schools Higgins
High Schools Pvmh
Read Less Info
Want to know what your home might be worth? Contact us for a FREE valuation!

Our team is ready to help you sell your home for the highest possible price ASAP
Bought with Brian Ortins • eXp Realty
GET MORE INFORMATION





