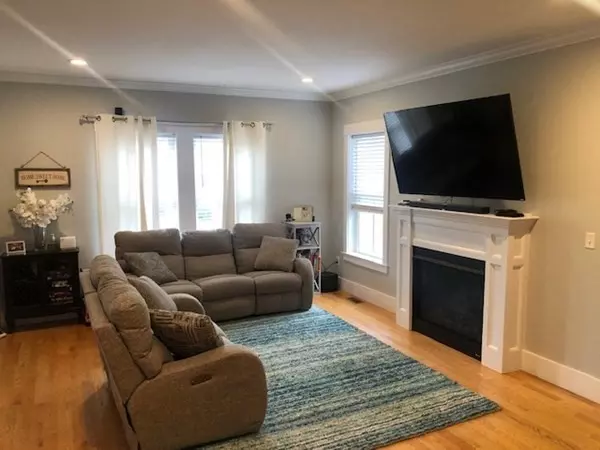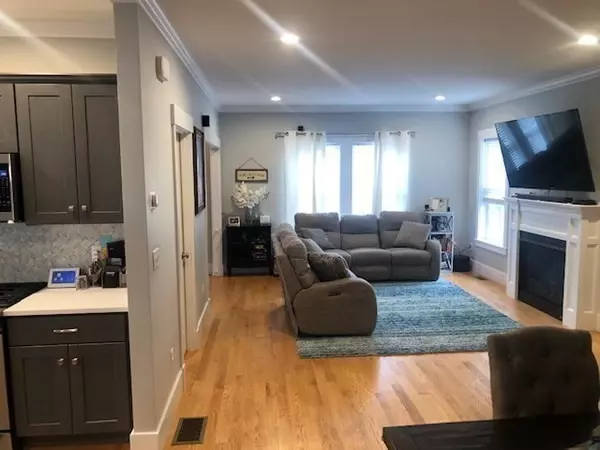For more information regarding the value of a property, please contact us for a free consultation.
Key Details
Sold Price $582,000
Property Type Single Family Home
Sub Type Single Family Residence
Listing Status Sold
Purchase Type For Sale
Square Footage 1,800 sqft
Price per Sqft $323
Subdivision Highland Ridge
MLS Listing ID 72878475
Sold Date 10/28/21
Style Colonial
Bedrooms 3
Full Baths 2
Half Baths 1
HOA Fees $340/mo
HOA Y/N true
Year Built 2019
Annual Tax Amount $6,946
Tax Year 2021
Lot Size 3,049 Sqft
Acres 0.07
Property Description
Welcome to your New Home in Highland Ridge. Amazing Open Floor plan on the 1st floor. Spacious Beautiful kitcken. Stainless steel appliances, Granit counters, large cabinets. This home is only 2 years old, so everything inside is brand new in MINT CONDITION, inlcuding appliances! HIS and Hers Bathroom upstairs with another Bathroom in the Master Bedroom! Hardwood Floors throughout! Vinyl siding! Tons of closet space throughout the home for storage. Central AC! Spacious clean basement that can be used for a gym, recreational area. 2 Zones - Natural Gas. Private Sewege system with Title 5 Certifcation. H-Vac system. 200 amps electrical service! Professional Landscaping all year around!! Brand new washer & dryer stay with the home! RING - alarm system installed! NEST installed - can change thermostat of the home from your phone! 10 m ins away from train stations! This home has everything you need and it;s move-in ready!
Location
State MA
County Norfolk
Zoning R40
Direction Please text listing agent
Rooms
Family Room Flooring - Hardwood, Open Floorplan
Basement Full, Unfinished
Primary Bedroom Level Second
Dining Room Closet/Cabinets - Custom Built, Flooring - Hardwood, Open Floorplan, Recessed Lighting
Kitchen Flooring - Hardwood, Countertops - Stone/Granite/Solid, Open Floorplan, Recessed Lighting
Interior
Interior Features Mud Room, Central Vacuum
Heating Forced Air, Natural Gas
Cooling Central Air
Flooring Tile, Carpet, Hardwood
Fireplaces Number 1
Fireplaces Type Family Room
Appliance Range, Dishwasher, Microwave, Refrigerator, Electric Water Heater, Tank Water Heater
Laundry First Floor
Exterior
Exterior Feature Rain Gutters, Professional Landscaping
Garage Spaces 1.0
Community Features Public Transportation, Shopping, Pool, Walk/Jog Trails, Conservation Area, Highway Access, House of Worship, Private School, Public School, T-Station
Total Parking Spaces 1
Garage Yes
Building
Lot Description Corner Lot
Foundation Concrete Perimeter
Sewer Private Sewer
Water Public
Architectural Style Colonial
Read Less Info
Want to know what your home might be worth? Contact us for a FREE valuation!

Our team is ready to help you sell your home for the highest possible price ASAP
Bought with George Hannouch • Coldwell Banker Realty




