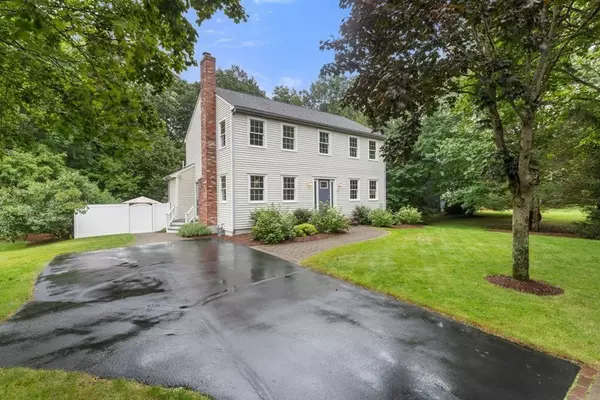For more information regarding the value of a property, please contact us for a free consultation.
Key Details
Sold Price $663,000
Property Type Single Family Home
Sub Type Single Family Residence
Listing Status Sold
Purchase Type For Sale
Square Footage 2,094 sqft
Price per Sqft $316
Subdivision Mansfield Manor Esdtates
MLS Listing ID 72897370
Sold Date 10/28/21
Style Colonial
Bedrooms 4
Full Baths 2
Half Baths 1
Year Built 1988
Annual Tax Amount $7,190
Tax Year 2021
Lot Size 0.710 Acres
Acres 0.71
Property Description
Spectacular Colonial in coveted Mansfield Manor Estates located on a cul de sac street. This sunlit home has a lovely expanded kitchen w/white cabinetry, granite, island & stainless appliances opening up to a sunlit Dining Room w/large picture window overlooking a very private fenced in back yard. Hardwood Family Room w/gas fireplace & generous size master w/walk in closet & full bath. Walk out to one of your decks with your morning coffee listening to the birds & watch nature unfold. There is also an expansive side yard for throwing the ball or playing soccer with your children. This one owner home has updates throughout including a remodeled kitchen, 17 double hung Anderson Windows 2017, Navient heating system 2018, new roof 2006, gas fireplace 2008, partially finished basement 2020, automated irrigation system 2018, freshly painted back & front exterior & decks and much more! A commuters dream! Minutes to downtown, major highways & commuter rail to Boston or Providence!
Location
State MA
County Bristol
Zoning RES
Direction South Main St to Fruit to Danielle to Angelina
Rooms
Family Room Flooring - Hardwood
Basement Full, Partially Finished, Interior Entry, Bulkhead, Sump Pump, Concrete
Primary Bedroom Level Second
Dining Room Flooring - Hardwood, Window(s) - Picture, French Doors
Kitchen Bathroom - Half, Flooring - Stone/Ceramic Tile, Dining Area, Balcony / Deck, Countertops - Stone/Granite/Solid, Countertops - Upgraded, Kitchen Island, Cabinets - Upgraded, Deck - Exterior, Exterior Access, Recessed Lighting, Remodeled, Slider, Stainless Steel Appliances, Gas Stove, Peninsula, Lighting - Pendant
Interior
Interior Features Recessed Lighting, Closet, Exercise Room, Foyer, Internet Available - Broadband
Heating Baseboard, Natural Gas
Cooling None, Whole House Fan
Flooring Tile, Carpet, Hardwood, Flooring - Stone/Ceramic Tile
Fireplaces Number 1
Fireplaces Type Family Room
Appliance Range, Dishwasher, Disposal, Washer, Dryer, ENERGY STAR Qualified Refrigerator, ENERGY STAR Qualified Washer, Gas Water Heater, Tank Water Heater, Plumbed For Ice Maker, Utility Connections for Gas Range, Utility Connections for Gas Oven, Utility Connections for Electric Dryer
Laundry Flooring - Stone/Ceramic Tile, Main Level, Electric Dryer Hookup, Washer Hookup, First Floor
Exterior
Exterior Feature Rain Gutters, Storage, Professional Landscaping, Sprinkler System, Decorative Lighting
Fence Fenced/Enclosed, Fenced
Community Features Public Transportation, Shopping, Park, Medical Facility, Conservation Area, Highway Access, Public School, T-Station, Sidewalks
Utilities Available for Gas Range, for Gas Oven, for Electric Dryer, Washer Hookup, Icemaker Connection
Waterfront Description Stream
Roof Type Shingle
Total Parking Spaces 6
Garage No
Building
Lot Description Cul-De-Sac, Wooded, Cleared, Level
Foundation Concrete Perimeter
Sewer Public Sewer
Water Public
Schools
Elementary Schools Robinson/J&J
Middle Schools Qualters Ms
High Schools Mansfield Hs
Others
Senior Community false
Acceptable Financing Contract
Listing Terms Contract
Read Less Info
Want to know what your home might be worth? Contact us for a FREE valuation!

Our team is ready to help you sell your home for the highest possible price ASAP
Bought with Kathleen Todesco • Gerry Abbott REALTORS®




