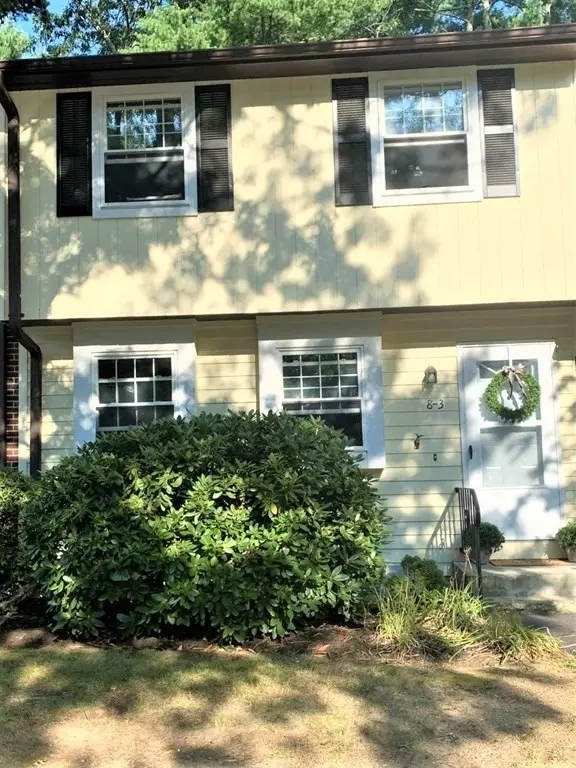For more information regarding the value of a property, please contact us for a free consultation.
Key Details
Sold Price $292,000
Property Type Condo
Sub Type Condominium
Listing Status Sold
Purchase Type For Sale
Square Footage 1,920 sqft
Price per Sqft $152
MLS Listing ID 72888378
Sold Date 10/28/21
Bedrooms 3
Full Baths 1
Half Baths 1
HOA Fees $363/mo
HOA Y/N true
Year Built 1976
Annual Tax Amount $3,553
Tax Year 2021
Property Description
Multiple offers please submit Monday deadline 24 hours for review . Welcome to Treetop Town Homes ! LOCATION; minutes to Rte 3 , for quick access to Boston or the Cape! Convenient to shops, restaurants, heath clubs , spas and all the modern day amenities desired . Enjoy all that Kingston has to offer .This lovely, sunfilled, spacious, three bedroom town home is ready for new owners to call home . You will be pleased upon entry at the space that greets you ; Living room with beautiful wood laminate for durability, extending throughout first floor . Exterior access off the dinning area to your outdoor patio offers entertaining ease . Upstairs you will find 3 great bedrooms and center bath. Additional living space in the partially finished basement ; two rooms to use to your liking and needs . Center basement area; laundry hook ups and ample storage. Enjoy the in-ground pool and great amenities offered within the association ! Come see and move right!
Location
State MA
County Plymouth
Zoning condo
Direction RTE 3 to Exit 20 ( Old Exit 10 )
Rooms
Family Room Flooring - Wall to Wall Carpet, Recessed Lighting
Primary Bedroom Level Second
Dining Room Ceiling Fan(s), Flooring - Laminate, Deck - Exterior, Exterior Access, Lighting - Overhead
Kitchen Flooring - Laminate, Pantry, Lighting - Overhead
Interior
Interior Features Recessed Lighting, Office
Heating Forced Air, Natural Gas
Cooling Window Unit(s)
Flooring Wood, Carpet, Laminate, Flooring - Wall to Wall Carpet
Appliance Range, Dishwasher, Refrigerator
Laundry In Basement, In Unit
Exterior
Pool Association, In Ground
Community Features Public Transportation, Shopping, Pool, Park, Walk/Jog Trails, Highway Access
Roof Type Shingle
Total Parking Spaces 2
Garage No
Building
Story 3
Sewer Public Sewer
Water Public
Schools
Elementary Schools Kingston Elemen
Middle Schools Silver Lake Mid
High Schools Silver Lake
Others
Pets Allowed Yes w/ Restrictions
Acceptable Financing Contract
Listing Terms Contract
Read Less Info
Want to know what your home might be worth? Contact us for a FREE valuation!

Our team is ready to help you sell your home for the highest possible price ASAP
Bought with Anna Pavlii • Turnkey Services Co.
GET MORE INFORMATION





