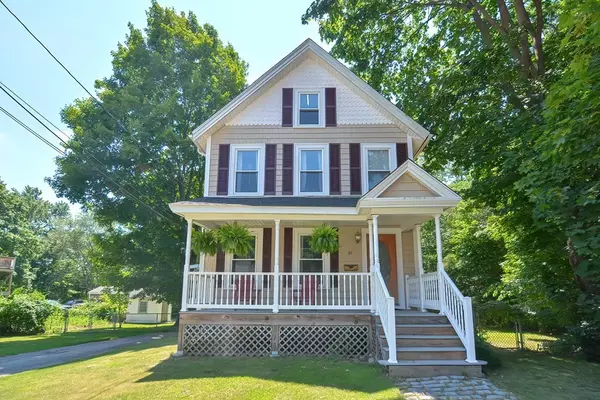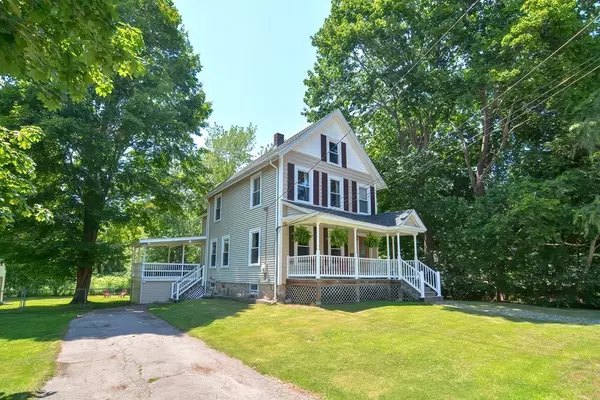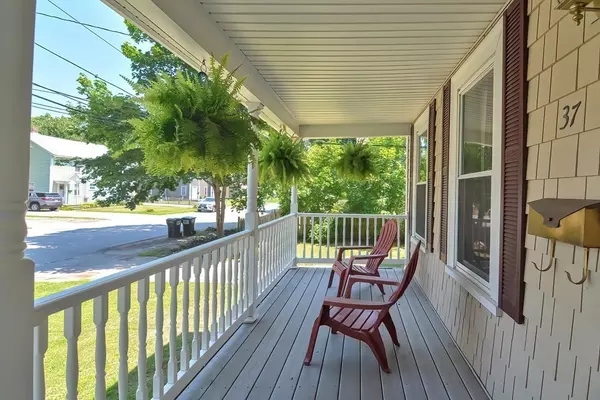For more information regarding the value of a property, please contact us for a free consultation.
Key Details
Sold Price $515,000
Property Type Single Family Home
Sub Type Single Family Residence
Listing Status Sold
Purchase Type For Sale
Square Footage 1,580 sqft
Price per Sqft $325
MLS Listing ID 72895643
Sold Date 10/28/21
Style Colonial
Bedrooms 3
Full Baths 1
Half Baths 1
HOA Y/N false
Year Built 1950
Annual Tax Amount $5,597
Tax Year 2021
Lot Size 0.340 Acres
Acres 0.34
Property Description
ALL FINAL OFFERS DUE MONDAY 9/20 BY 2PM - Lovely Farmers Porch welcomes you into charming Foyer w/Custom Door & beautiful Stained Glass Window. Sunshine fills the first floor accented by gleaming Hardwood Floors & Soaring Ceilings. Bright Kitchen w/ refinished cabinets opens to elegant Dining Room. Additional Room off back hall has great possibilities for Home Office or Playroom. Rear entryway leads to fabulous Covered Deck, perfect for entertaining & dining. Second level offers spacious carpeted bedrooms, Walk-In Master closet & lots of natural light. Unique Third Floor walk-up attic provides an entire floor of storage w/Custom Shelving in finished portion. Added storage in basement w/ access to outside. Terrific large yard w/ fence & Storage Shed. Hard to find Detailed Craftmanship paired w/ Quality Updates:2018: Roof, Heating System & Efficient Water Heater, 2015: Windows. Convenient Foxboro Center Neighborhood gives easy access to all main roads, schools & shops.
Location
State MA
County Norfolk
Zoning RES
Direction Cocasset Street to Sherman Street; Central to Leonard Street to Sherman.
Rooms
Basement Unfinished
Primary Bedroom Level Second
Dining Room Flooring - Hardwood, Lighting - Pendant, Crown Molding
Kitchen Flooring - Hardwood, Cabinets - Upgraded, Recessed Lighting
Interior
Interior Features Lighting - Overhead, Walk-in Storage, Office
Heating Steam, Oil
Cooling Window Unit(s)
Flooring Carpet, Hardwood, Flooring - Hardwood, Flooring - Wall to Wall Carpet
Appliance Range, Dishwasher, Microwave, Refrigerator, Washer, Dryer, Oil Water Heater, Utility Connections for Electric Range, Utility Connections for Electric Oven, Utility Connections for Electric Dryer
Laundry Electric Dryer Hookup, Washer Hookup, In Basement
Exterior
Exterior Feature Rain Gutters, Storage
Fence Fenced/Enclosed
Community Features Public Transportation, Shopping, Park, Walk/Jog Trails, Medical Facility, Laundromat, Bike Path, Highway Access, Private School, Public School
Utilities Available for Electric Range, for Electric Oven, for Electric Dryer, Washer Hookup
Roof Type Shingle
Total Parking Spaces 4
Garage No
Building
Foundation Other
Sewer Public Sewer
Water Public
Architectural Style Colonial
Schools
Elementary Schools Igo
Middle Schools Ahern
High Schools Fhs
Others
Senior Community false
Read Less Info
Want to know what your home might be worth? Contact us for a FREE valuation!

Our team is ready to help you sell your home for the highest possible price ASAP
Bought with Entela Tase • Coldwell Banker Realty - Westwood




