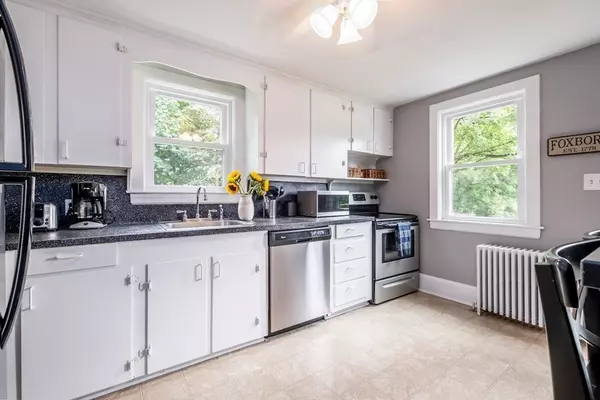For more information regarding the value of a property, please contact us for a free consultation.
Key Details
Sold Price $459,000
Property Type Single Family Home
Sub Type Single Family Residence
Listing Status Sold
Purchase Type For Sale
Square Footage 1,152 sqft
Price per Sqft $398
MLS Listing ID 72896596
Sold Date 10/27/21
Style Cape
Bedrooms 4
Full Baths 1
HOA Y/N false
Year Built 1948
Annual Tax Amount $4,653
Tax Year 2021
Lot Size 9,147 Sqft
Acres 0.21
Property Description
THIS IS THE ONE!- well cared for 4 bedroom Cape with loads of charm and updates.Windows, New heating system and electrical all re-done 7 years ago. Brand New Roof and Gutters with Leaf Guard (2019). Two Zones of Heat. New Bulkhead. Freshly Painted. Hardwoods in three rooms on first floor. Minutes away from Igo Elementary, ball fields and playgrounds. Also, just a few minutes from downtown stores and restaurants. On Town Sewer! Perfect entry into Foxboro or for someone looking to downsize with small bills. Close to Route 95/495/106 and train. Live near Gillette Stadium and Patriots Place with many restaurants and shops. F. Gilbert Hills State Forest is just down the road.
Location
State MA
County Norfolk
Zoning R15
Direction Off South Street
Rooms
Basement Full, Bulkhead
Primary Bedroom Level First
Interior
Heating Oil
Cooling Window Unit(s)
Flooring Tile, Carpet, Laminate, Hardwood
Appliance Dishwasher, Countertop Range, Refrigerator, Washer, Dryer, Oil Water Heater, Tank Water Heaterless, Utility Connections for Electric Range, Utility Connections for Electric Oven, Utility Connections for Electric Dryer
Laundry In Basement, Washer Hookup
Exterior
Community Features Shopping, Pool, Tennis Court(s), Park, Golf, Medical Facility, Bike Path, Conservation Area, Highway Access, House of Worship, Private School, Public School
Utilities Available for Electric Range, for Electric Oven, for Electric Dryer, Washer Hookup
Roof Type Asphalt/Composition Shingles
Total Parking Spaces 3
Garage No
Building
Lot Description Corner Lot, Wooded
Foundation Concrete Perimeter
Sewer Public Sewer
Water Public
Architectural Style Cape
Schools
Elementary Schools Igo
Middle Schools Ahern
High Schools Foxborough
Others
Senior Community false
Acceptable Financing Contract
Listing Terms Contract
Read Less Info
Want to know what your home might be worth? Contact us for a FREE valuation!

Our team is ready to help you sell your home for the highest possible price ASAP
Bought with Lauri A. Ryding • Coldwell Banker Realty - Westwood




