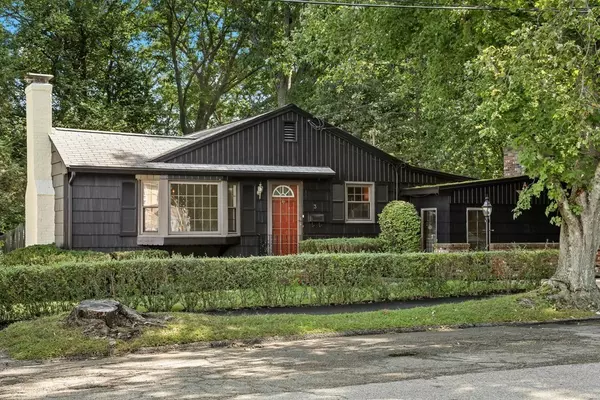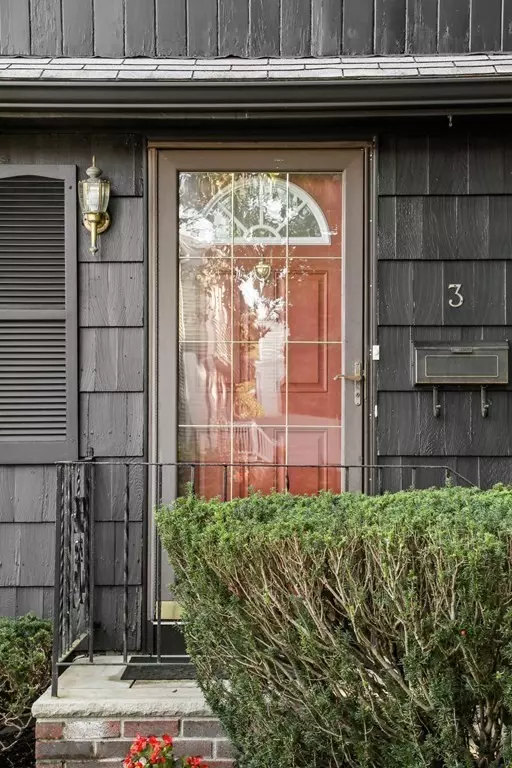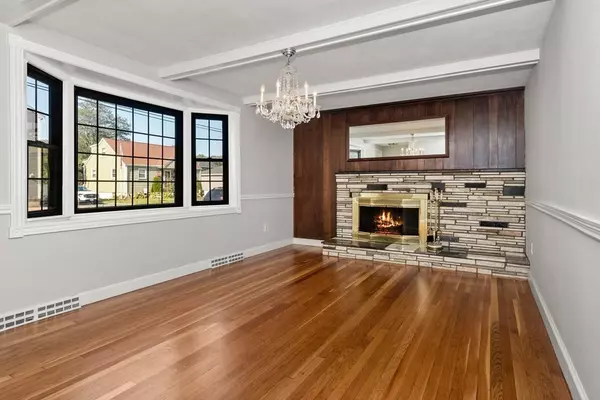For more information regarding the value of a property, please contact us for a free consultation.
Key Details
Sold Price $530,000
Property Type Single Family Home
Sub Type Single Family Residence
Listing Status Sold
Purchase Type For Sale
Square Footage 1,882 sqft
Price per Sqft $281
Subdivision Pine Hill
MLS Listing ID 72893159
Sold Date 10/26/21
Style Ranch
Bedrooms 3
Full Baths 1
Year Built 1959
Annual Tax Amount $4,735
Tax Year 2021
Lot Size 6,534 Sqft
Acres 0.15
Property Description
This custom ranch has been home to and lovingly cared for by only one family thus far. It's sited on a beautiful and private wooded corner lot with manicured grounds. The home has hosted countless extended family gatherings and lives much larger than its' square footage might imply. The first floor boasts a large eat in kitchen, both a fireplaced family room, marble fireplaced formal living room and three generously sized bedrooms along with a full bath. With the exception of the ceramic tile flooring in the bath the entire first floor has newly refinished oak flooring. The finished walk out lower level has a carpeted second family room as well as a second kitchen with laundry. A 1/4 bath off the second kitchen completes the finished portion of the basement allowing for ample storage in the unfinished area. Both levels have been freshly painted. This home awaits its' new owners and looks forward to helping them make their own special memories at 3 Basse Road!
Location
State MA
County Essex
Zoning R2
Direction Parkland Avenue to B Street then turn right on to B Street Place which becomes Basse Road
Rooms
Basement Full, Partially Finished, Walk-Out Access, Interior Entry
Interior
Interior Features Internet Available - Broadband
Heating Forced Air, Natural Gas
Cooling Central Air
Flooring Wood, Tile, Carpet
Fireplaces Number 2
Appliance Range, Dishwasher, Disposal, Gas Water Heater, Plumbed For Ice Maker, Utility Connections for Gas Range, Utility Connections for Electric Range, Utility Connections for Gas Dryer
Laundry Washer Hookup
Exterior
Exterior Feature Storage, Sprinkler System
Community Features Public Transportation, Park
Utilities Available for Gas Range, for Electric Range, for Gas Dryer, Washer Hookup, Icemaker Connection
Roof Type Shingle
Total Parking Spaces 2
Garage No
Building
Lot Description Corner Lot, Wooded, Easements
Foundation Concrete Perimeter
Sewer Public Sewer
Water Public
Architectural Style Ranch
Schools
Elementary Schools Sewell Anderson
Middle Schools Breed
High Schools English
Others
Senior Community false
Read Less Info
Want to know what your home might be worth? Contact us for a FREE valuation!

Our team is ready to help you sell your home for the highest possible price ASAP
Bought with Christina Guibas • Coldwell Banker Realty - Manchester




