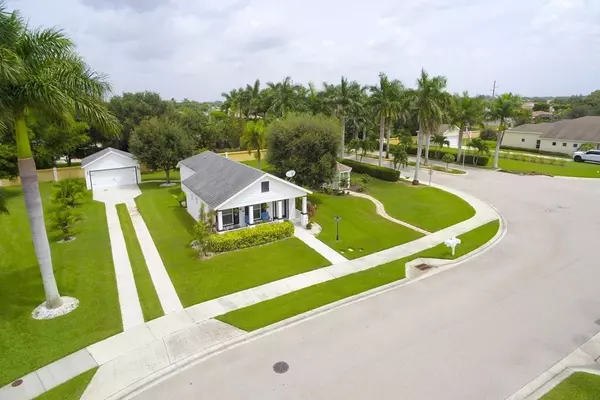For more information regarding the value of a property, please contact us for a free consultation.
Key Details
Sold Price $249,900
Property Type Single Family Home
Sub Type Single Family Residence
Listing Status Sold
Purchase Type For Sale
Square Footage 1,103 sqft
Price per Sqft $226
Subdivision Celebration Cape
MLS Listing ID 72890087
Sold Date 10/22/21
Style Ranch, Cottage
Bedrooms 2
Full Baths 2
HOA Fees $205/qua
HOA Y/N true
Year Built 2011
Annual Tax Amount $1,965
Tax Year 2020
Lot Size 10,018 Sqft
Acres 0.23
Property Description
A former MODEL HOME at sought-after gated Community "Celebration Cape" conveniently located in mid-Cape! HOA takes care of yard maintenance in lush level yard for this 2BR, 2BA home as a great condo alternative! Open concept floor plan incl volume ceilings, ceiling fans, all updated laminate wood flooring, luxury cherry kitchen w/Corian counters, SS appliances & breakfast bar! Upgraded Plantation shutters & front Farmer's Porch as open-air lanai! Amenities in Community include open air pavillion, dog park, lake & fountain & gated/fenced perimeter! Smaller community of 57 single family homes w/newly paved asphalt roadway & underground utilities! Only minutes to I-75, shopping, restaurants, medical, area amenities, Sun Splash & Mid-Point Bridge! Convenience living in an exceptional setting, ready to go!
Location
State FL
County Lee
Zoning Residentia
Direction Pine Island or Veteran's to Santa Barbara to SE 8th St. to Destiny Circle (home is on right)
Rooms
Primary Bedroom Level Main
Dining Room Flooring - Laminate, Cable Hookup, Open Floorplan
Kitchen Flooring - Stone/Ceramic Tile, Dining Area, Pantry, Countertops - Stone/Granite/Solid, Breakfast Bar / Nook, Cabinets - Upgraded, Open Floorplan, Recessed Lighting
Interior
Interior Features Entrance Foyer
Heating Central
Cooling Central Air
Flooring Tile, Carpet, Concrete, Flooring - Stone/Ceramic Tile
Appliance Range, Dishwasher, Microwave, Refrigerator, Electric Water Heater, Tank Water Heater, Utility Connections for Electric Range, Utility Connections for Electric Dryer
Laundry Main Level, Electric Dryer Hookup, Washer Hookup, First Floor
Exterior
Exterior Feature Rain Gutters, Professional Landscaping, Sprinkler System, Decorative Lighting
Garage Spaces 2.0
Community Features Public Transportation, Shopping, Park, Walk/Jog Trails, Highway Access, House of Worship, Marina, Public School, Other, Sidewalks
Utilities Available for Electric Range, for Electric Dryer, Washer Hookup
Roof Type Shingle
Total Parking Spaces 2
Garage Yes
Building
Lot Description Level, Other
Foundation Concrete Perimeter, Slab
Sewer Public Sewer
Water Public
Others
Acceptable Financing Contract
Listing Terms Contract
Read Less Info
Want to know what your home might be worth? Contact us for a FREE valuation!

Our team is ready to help you sell your home for the highest possible price ASAP
Bought with Maureen Roberts • Travis Realty, Inc.
GET MORE INFORMATION





