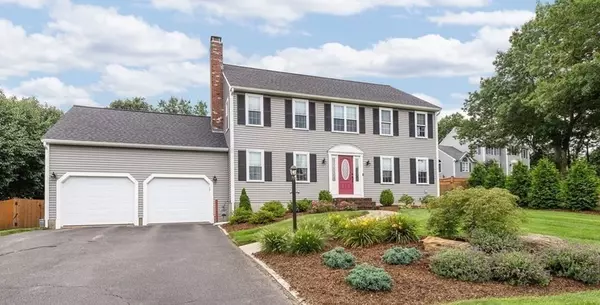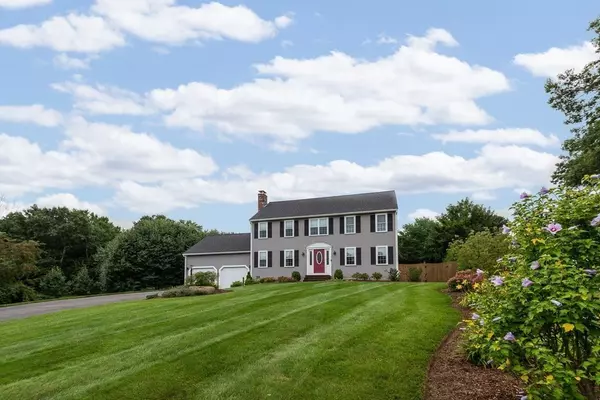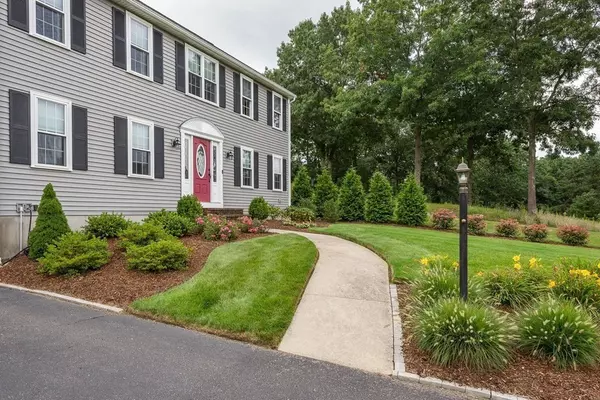For more information regarding the value of a property, please contact us for a free consultation.
Key Details
Sold Price $880,000
Property Type Single Family Home
Sub Type Single Family Residence
Listing Status Sold
Purchase Type For Sale
Square Footage 3,044 sqft
Price per Sqft $289
Subdivision Beaumonts Pond
MLS Listing ID 72882352
Sold Date 10/21/21
Style Colonial
Bedrooms 4
Full Baths 2
Half Baths 1
HOA Fees $29/ann
HOA Y/N true
Year Built 1994
Annual Tax Amount $8,392
Tax Year 2021
Lot Size 0.920 Acres
Acres 0.92
Property Description
MOVE RIGHT IN AND ENJOY EVERYTHING THIS HOME HAS TO OFFER! Located in the beautiful Beaumonts Pond neighborhood, this sun-filled home features - family room w/fireplace, formal dining room, office w/ french doors, 1st floor laundry and eat in kitchen with deck to your private backyard oasis. 2nd floor offers 3 good sized bedrooms plus master suite w/large walk in closet. The finished basement rounds out this spacious family home. Enjoy your private, professionally landscaped and fully fenced backyard with in-ground saltwater heated pool, stamped concrete patio and fire pit (2018), 6 person hot tub (2018), shed for extra storage and smart watering irrigation system. See attached Feature Sheet for the full list of home improvements including - new high efficiency furnace, A/C (2020), new roof, gutters, Harvey windows and vinyl siding (2018). PLUS Deeded rights to Beaumonts Pond to enjoy swimming, kayaking, fishing, skating! Minutes to train, shopping and highways.
Location
State MA
County Norfolk
Zoning Res
Direction Refer to GPS
Rooms
Family Room Flooring - Vinyl
Basement Full, Finished, Interior Entry, Bulkhead
Primary Bedroom Level Second
Dining Room Flooring - Vinyl, French Doors
Kitchen Ceiling Fan(s), Flooring - Vinyl, Dining Area, Pantry, Kitchen Island, Deck - Exterior, Exterior Access, Open Floorplan, Recessed Lighting, Slider, Stainless Steel Appliances, Gas Stove
Interior
Interior Features Closet/Cabinets - Custom Built, Recessed Lighting, Closet, Home Office, Bonus Room, Office
Heating Forced Air, Natural Gas
Cooling Central Air
Flooring Wood, Tile, Carpet, Laminate, Flooring - Vinyl, Flooring - Wall to Wall Carpet
Fireplaces Number 1
Fireplaces Type Family Room
Appliance Range, Dishwasher, Disposal, Microwave, Refrigerator, Washer, Dryer, Gas Water Heater, Plumbed For Ice Maker, Utility Connections for Gas Range, Utility Connections for Electric Dryer
Laundry Washer Hookup
Exterior
Exterior Feature Rain Gutters, Storage, Professional Landscaping, Sprinkler System
Garage Spaces 2.0
Fence Fenced/Enclosed, Fenced
Pool Pool - Inground Heated
Community Features Public Transportation, Shopping, Walk/Jog Trails, Highway Access, House of Worship, Public School
Utilities Available for Gas Range, for Electric Dryer, Washer Hookup, Icemaker Connection
Roof Type Shingle
Total Parking Spaces 6
Garage Yes
Private Pool true
Building
Lot Description Gentle Sloping
Foundation Concrete Perimeter
Sewer Private Sewer
Water Public
Architectural Style Colonial
Read Less Info
Want to know what your home might be worth? Contact us for a FREE valuation!

Our team is ready to help you sell your home for the highest possible price ASAP
Bought with Shanti Collins • Better Living Real Estate, LLC




