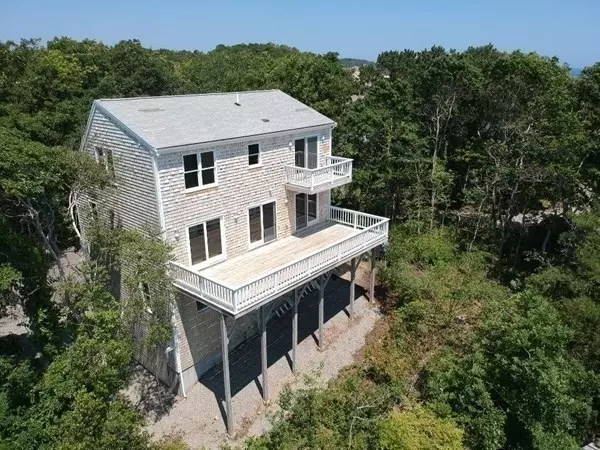For more information regarding the value of a property, please contact us for a free consultation.
Key Details
Sold Price $1,012,500
Property Type Single Family Home
Sub Type Single Family Residence
Listing Status Sold
Purchase Type For Sale
Square Footage 2,336 sqft
Price per Sqft $433
Subdivision Cedarville Landing
MLS Listing ID 72868777
Sold Date 10/21/21
Style Colonial
Bedrooms 3
Full Baths 2
Half Baths 1
HOA Fees $6/ann
HOA Y/N true
Year Built 1996
Annual Tax Amount $7,800
Tax Year 2021
Lot Size 0.260 Acres
Acres 0.26
Property Description
Enjoy a picnic at the private sandy beach, or tee off at the Club just steps from your own front door of this NEWLY renovated Nantucket Style Gem! Talk about location! The open floor plan of this home allows for entertaining at its best, with spectacular views of Cape Cod Bay through the wall of sliders that lead to an expansive deck! The kitchen includes new granite counter tops and brand new stainless appliances, along with a gas fireplace in the living area! The en-suite on the top floor is a completely remodeled Owner's Suite with a private balcony, skylight, more spectacular ocean views, and an extra space for an office or sitting room with tons of closet space! The Owner's Suite bathroom comes equipped with an oversized tile shower and marble vanity! There are two large extra bedrooms both freshly updated with new carpet and a new private bath! Come make this your new home or getaway and invite your guests! Luxury, recreation and the ocean air awaits you!
Location
State MA
County Plymouth
Area Cedarville
Zoning R20M
Direction Rt 3 South to Old exit 2, make right on State Rd (3A), \"Cedarville Landing\", first left after WCCC
Rooms
Basement Full, Garage Access, Concrete
Primary Bedroom Level Third
Dining Room Bathroom - Half, Ceiling Fan(s), Balcony / Deck, Remodeled, Lighting - Overhead, Crown Molding
Kitchen Bathroom - Half, Ceiling Fan(s), Flooring - Hardwood, Flooring - Wood, Balcony / Deck, Cable Hookup, Deck - Exterior, Exterior Access, High Speed Internet Hookup, Open Floorplan, Recessed Lighting, Remodeled, Slider, Stainless Steel Appliances, Gas Stove, Peninsula, Lighting - Overhead, Crown Molding, Closet - Double
Interior
Interior Features Home Office
Heating Baseboard, Propane
Cooling None
Flooring Wood, Tile, Carpet, Hardwood
Fireplaces Number 1
Fireplaces Type Kitchen, Living Room
Appliance Dishwasher, Microwave, Refrigerator, Freezer, Washer, Dryer, Propane Water Heater, Plumbed For Ice Maker, Utility Connections for Gas Range
Laundry First Floor, Washer Hookup
Exterior
Exterior Feature Balcony, Garden
Garage Spaces 1.0
Community Features Shopping, Pool, Tennis Court(s), Walk/Jog Trails, Golf, Medical Facility, Bike Path, Conservation Area, Highway Access, Public School
Utilities Available for Gas Range, Washer Hookup, Icemaker Connection
Waterfront Description Beach Front, Ocean, Direct Access, Walk to, 0 to 1/10 Mile To Beach, Beach Ownership(Private,Association)
View Y/N Yes
View Scenic View(s)
Roof Type Shingle
Total Parking Spaces 5
Garage Yes
Building
Foundation Concrete Perimeter
Sewer Private Sewer
Water Public
Schools
Elementary Schools So. Elementary
Middle Schools Plymouth South
High Schools Plymouth South
Read Less Info
Want to know what your home might be worth? Contact us for a FREE valuation!

Our team is ready to help you sell your home for the highest possible price ASAP
Bought with Scott Goldsmith • Unlimited Sotheby's International Realty
GET MORE INFORMATION





