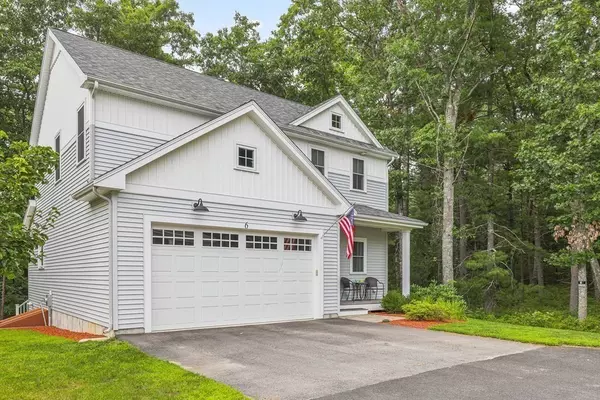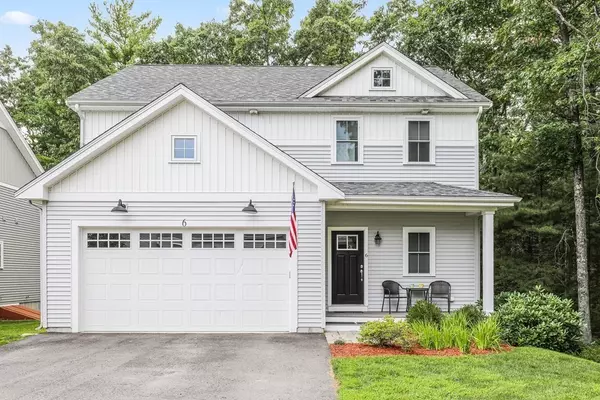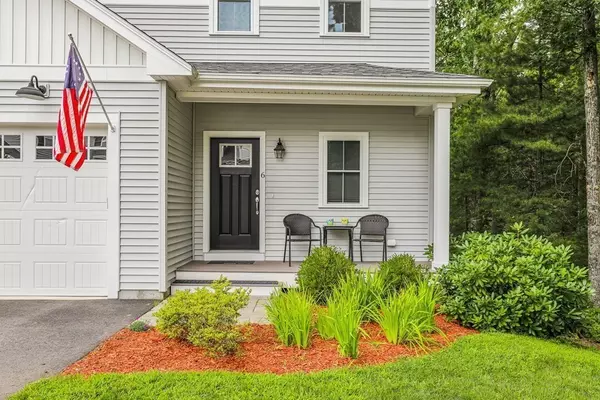For more information regarding the value of a property, please contact us for a free consultation.
Key Details
Sold Price $620,000
Property Type Single Family Home
Sub Type Single Family Residence
Listing Status Sold
Purchase Type For Sale
Square Footage 1,853 sqft
Price per Sqft $334
MLS Listing ID 72883669
Sold Date 10/14/21
Style Colonial
Bedrooms 3
Full Baths 2
Half Baths 1
HOA Fees $100/qua
HOA Y/N true
Year Built 2018
Annual Tax Amount $7,258
Tax Year 2021
Lot Size 4,356 Sqft
Acres 0.1
Property Description
***OPEN HOUSE MONDAY 8/23 from 4 - 6PM*** ***OFFERS DUE TUESDAY 8/24 @ 6PM*** ***PRIVATE SHOWINGS AVAILABLE ALL DAY MONDAY 8/23 TILL OPEN HOUSE. GO AND SHOW. ***A modern open floor plan featuring a spacious white cabinetry kitchen, stainless steel appliances, quartz counters, center island w/ breakfast bar, open to dining room w/ slider to private deck w/ gas hookup to grill and family room w/ gas fireplace & half bath. Second floor features 3 bedrooms including master suite, with walk-in closet & master bath with tile shower & glass door enclosure, dual vanities & quartz counters. Two additional amply sized bedrooms w/ large closets, plus another full bath w/ tile floors & quartz counters. Upstairs laundry for maximum convenience. Natural gas for cooking, forced hot air heating with central AC, public sewer, low maintenance vinyl siding. Low HOA fee provides the perfect combination of affordability w/ the benefits of low maintenance living at an affordable price.
Location
State MA
County Norfolk
Zoning R-40
Direction Cocasset St to Community Way to Cary Ln. Use GPS.
Rooms
Basement Full, Interior Entry, Bulkhead, Concrete, Unfinished
Primary Bedroom Level Second
Dining Room Flooring - Hardwood, Open Floorplan
Kitchen Flooring - Hardwood, Countertops - Stone/Granite/Solid, Kitchen Island, Exterior Access, Open Floorplan, Recessed Lighting, Slider, Stainless Steel Appliances, Gas Stove, Lighting - Pendant
Interior
Interior Features Internet Available - Unknown
Heating Forced Air, Natural Gas
Cooling Central Air
Flooring Tile, Vinyl, Carpet, Engineered Hardwood
Fireplaces Number 1
Fireplaces Type Living Room
Appliance Range, Dishwasher, Microwave, Refrigerator, Washer, Dryer, Gas Water Heater, Plumbed For Ice Maker, Utility Connections for Gas Range, Utility Connections for Electric Dryer, Utility Connections Outdoor Gas Grill Hookup
Laundry Electric Dryer Hookup, Washer Hookup, Second Floor
Exterior
Exterior Feature Rain Gutters
Garage Spaces 2.0
Community Features Shopping, Walk/Jog Trails, Golf, Medical Facility, Bike Path, Highway Access
Utilities Available for Gas Range, for Electric Dryer, Washer Hookup, Icemaker Connection, Outdoor Gas Grill Hookup
Roof Type Shingle
Total Parking Spaces 2
Garage Yes
Building
Foundation Concrete Perimeter
Sewer Public Sewer
Water Public
Architectural Style Colonial
Schools
Elementary Schools Burrell
Middle Schools Ahern
High Schools Foxboro
Others
Senior Community false
Acceptable Financing Contract
Listing Terms Contract
Read Less Info
Want to know what your home might be worth? Contact us for a FREE valuation!

Our team is ready to help you sell your home for the highest possible price ASAP
Bought with Elena M. Lau • UNION Real Estate, LLC




