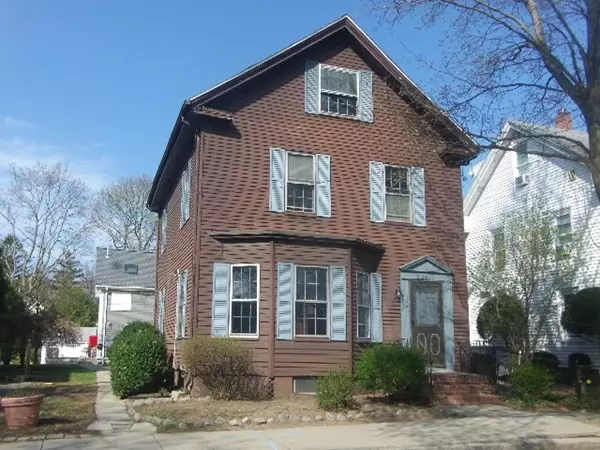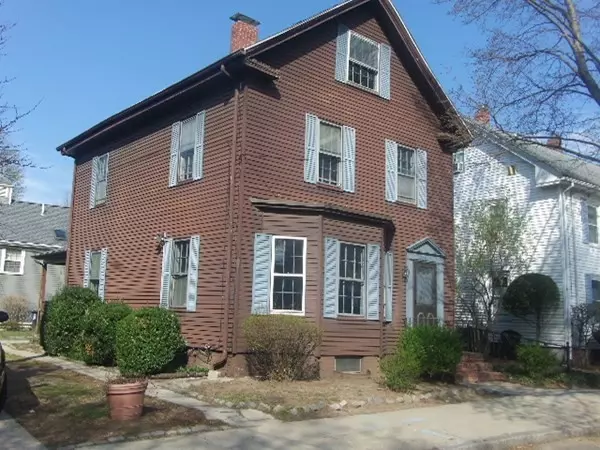For more information regarding the value of a property, please contact us for a free consultation.
Key Details
Sold Price $1,200,000
Property Type Single Family Home
Sub Type Single Family Residence
Listing Status Sold
Purchase Type For Sale
Square Footage 2,422 sqft
Price per Sqft $495
Subdivision Strawberry Hill / Fresh Pond
MLS Listing ID 72860028
Sold Date 10/14/21
Style Colonial, Antique
Bedrooms 4
Full Baths 1
Half Baths 1
Year Built 1875
Annual Tax Amount $5,655
Tax Year 2021
Lot Size 4,356 Sqft
Acres 0.1
Property Description
Very Rare Opportunity! Come see this Single family home located in a prime Strawberry Hill Location surrounded by new homes being built that sell for nearly twice the asking price of this home! When it comes to convenience, it just doesn't get any better than this! Only one block to Haggerty School & a short walk to Fresh Pond Golf Course, The new Glacken Field project consists of the establishment of two little league fields with a perimeter multiuse path, complete renovation of the tot-lot and water play area. Sofra Bakery/Café, Shaws & Greenway Bike path are a stroll away! The home features 10 rooms. Eat-in kitchen, den, living room and dining room. 4 Large Bedrooms and 1.5 Bathrooms. Enjoy this sun-filled property as is,or bring your vision and design to this diamond in the rough. Grab hold of the opportunity to turn this house into a home with all the special touches you can add in this highly desirable Strawberry Hill neighborhood. SATURDAY & SUNDAY OPEN HOUSE 12:00 to 2:00PM
Location
State MA
County Middlesex
Area Strawberry Hill
Zoning B
Direction Belmont Street to Holworthy or Huron Avenue to Park Avenue right on Holworthy Street
Rooms
Basement Full, Interior Entry, Bulkhead, Concrete, Slab, Unfinished
Primary Bedroom Level Second
Dining Room Flooring - Hardwood, Flooring - Wall to Wall Carpet
Kitchen Flooring - Laminate
Interior
Interior Features Home Office, Play Room
Heating Central, Baseboard, Natural Gas
Cooling Window Unit(s)
Flooring Wood, Tile, Vinyl, Carpet, Hardwood, Flooring - Hardwood
Appliance Range, Dishwasher, Disposal, Gas Water Heater, Tank Water Heater, Utility Connections for Gas Range, Utility Connections for Gas Oven, Utility Connections for Electric Dryer
Laundry In Basement, Washer Hookup
Exterior
Exterior Feature Rain Gutters
Community Features Public Transportation, Shopping, Tennis Court(s), Park, Walk/Jog Trails, Golf, Medical Facility, Bike Path, Conservation Area, Highway Access, House of Worship, Private School, Public School, T-Station, Sidewalks
Utilities Available for Gas Range, for Gas Oven, for Electric Dryer, Washer Hookup
Roof Type Shingle
Total Parking Spaces 1
Garage No
Building
Lot Description Easements, Level, Other
Foundation Stone, Brick/Mortar, Irregular
Sewer Public Sewer
Water Public
Schools
Elementary Schools Haggerty
Middle Schools Tobin
High Schools Cambridge
Read Less Info
Want to know what your home might be worth? Contact us for a FREE valuation!

Our team is ready to help you sell your home for the highest possible price ASAP
Bought with William H. Rothfuchs, III • Red Fox Real Estate
GET MORE INFORMATION





